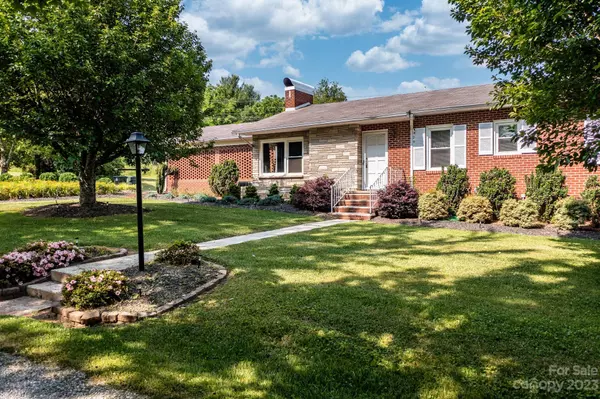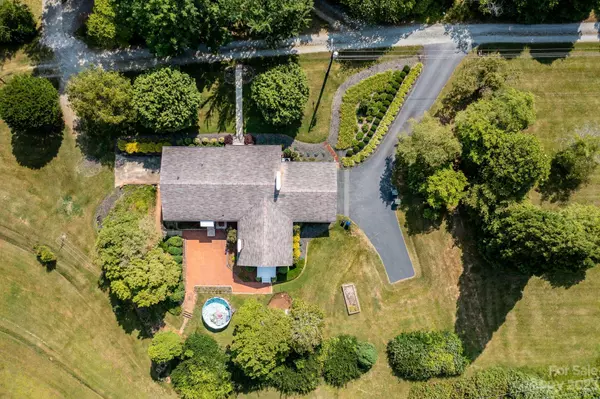For more information regarding the value of a property, please contact us for a free consultation.
425 Elcaney DR Hudson, NC 28638
Want to know what your home might be worth? Contact us for a FREE valuation!

Our team is ready to help you sell your home for the highest possible price ASAP
Key Details
Sold Price $290,000
Property Type Single Family Home
Sub Type Single Family Residence
Listing Status Sold
Purchase Type For Sale
Square Footage 1,802 sqft
Price per Sqft $160
MLS Listing ID 4035134
Sold Date 07/28/23
Bedrooms 4
Full Baths 1
Half Baths 1
Abv Grd Liv Area 1,802
Year Built 1967
Lot Size 1.280 Acres
Acres 1.28
Property Description
Immaculate, Beautiful home situated on 1.28 Acres! Several great spaces for entertaining! The Spacious Great Room features hardwood flooring, built-ins, a lovely fireplace and an abundance of natural sunlight. The Primary Bedroom offers two closets, gorgeous fireplace & walkout to private back porch. This room was used as a den by the previous owner and has a door that opens to the carport. This room could be reverted back to a den if that were to suite a buyer's needs. The full bath has a beautiful tiled, walk-in shower with seat. The unfinished basement offers flex space for storage or recreation and room to expand! Per seller, the basement is heated. Gorgeous brick paver patio off of the back of the house offers a great place to grill out and enjoy a beautiful sunset. Hudson Parks & Recreation is located just across the road from this property hosting walking trails, swimming pool, senior activities, disk golf, gymnastics & numerous sports. Located close to Hwy 321!
Location
State NC
County Caldwell
Zoning RES
Rooms
Basement Interior Entry, Unfinished, Walk-Out Access
Main Level Bedrooms 4
Interior
Interior Features Built-in Features
Heating Forced Air, Natural Gas
Cooling Central Air
Flooring Carpet, Concrete, Tile, Vinyl, Wood
Fireplaces Type Great Room, Primary Bedroom
Appliance Dishwasher, Double Oven, Electric Cooktop, Exhaust Hood, Wall Oven
Exterior
Garage false
Building
Lot Description Level, Sloped, Wooded
Foundation Basement
Sewer Public Sewer
Water City
Level or Stories One
Structure Type Brick Partial
New Construction false
Schools
Elementary Schools Hudson
Middle Schools Hudson
High Schools South Caldwell
Others
Senior Community false
Acceptable Financing Cash, Conventional, FHA, USDA Loan, VA Loan
Listing Terms Cash, Conventional, FHA, USDA Loan, VA Loan
Special Listing Condition None
Read Less
© 2025 Listings courtesy of Canopy MLS as distributed by MLS GRID. All Rights Reserved.
Bought with Amanda Stokes • RE/MAX Legendary




