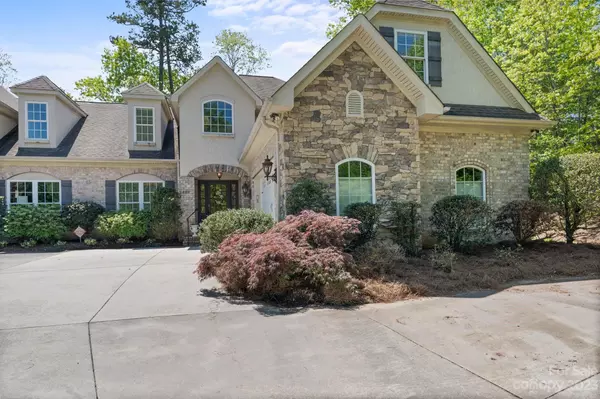For more information regarding the value of a property, please contact us for a free consultation.
129 42nd Avenue DR NW Hickory, NC 28601
Want to know what your home might be worth? Contact us for a FREE valuation!

Our team is ready to help you sell your home for the highest possible price ASAP
Key Details
Sold Price $484,000
Property Type Townhouse
Sub Type Townhouse
Listing Status Sold
Purchase Type For Sale
Square Footage 2,785 sqft
Price per Sqft $173
Subdivision Moores Ferry Townhomes
MLS Listing ID 4020593
Sold Date 07/11/23
Bedrooms 3
Full Baths 2
Half Baths 1
Construction Status Completed
HOA Fees $75/mo
HOA Y/N 1
Abv Grd Liv Area 2,785
Year Built 2007
Property Description
GRAND SCALE townhouse in prestigious Moore's Ferry! Quality build w upgrades throughout! Beautiful covered stone entryway opens to elegant foyer, open dining room. Lovely primary en suite on the main level with luxury bath and oversized wic. Gourmet eat-in kitchen w light colored stone countertops, off white custom cabinetry, higher end stainless appliances. Gorgeous great room w stunning fireplace, dramatic cat walk, custom designed wet bar. Great room and kitchen open to a FABULOUS outdoor area that offers a spacious screened porch, separate patio area and a private back yard. There is just enough yard space to plant your flowers, herb garden, or just relax in this private setting. Large laundry room with sink and private powder room complete the main level. Upstairs offers SO MANY options with an adorable loft area open to below, 2 large bedrooms w extra large closets AND attic storage, BONUS ROOM, elegant updated bath w shower/tub combo. This is a perfect floor plan for all ages!
Location
State NC
County Catawba
Zoning R 2
Rooms
Main Level Bedrooms 1
Interior
Interior Features Attic Finished, Breakfast Bar, Entrance Foyer, Garden Tub, Open Floorplan, Pantry, Walk-In Closet(s), Wet Bar
Heating Forced Air, Natural Gas
Cooling Ceiling Fan(s), Central Air
Flooring Carpet, Tile, Wood
Fireplaces Type Gas, Gas Log, Great Room
Fireplace true
Appliance Dishwasher, Disposal, Exhaust Hood, Gas Range, Microwave, Oven, Refrigerator, Wall Oven, Washer/Dryer
Exterior
Garage Spaces 2.0
Fence Privacy
Utilities Available Cable Available, Electricity Connected, Gas, Underground Power Lines, Underground Utilities
Garage true
Building
Foundation Crawl Space
Sewer Public Sewer
Water City
Level or Stories One and One Half
Structure Type Brick Partial, Stone Veneer, Synthetic Stucco
New Construction false
Construction Status Completed
Schools
Elementary Schools Jenkins
Middle Schools Grandview
High Schools Hickory
Others
HOA Name Judy Massengill
Senior Community false
Restrictions Architectural Review,Deed,Subdivision
Acceptable Financing Cash, Conventional, FHA, VA Loan
Listing Terms Cash, Conventional, FHA, VA Loan
Special Listing Condition Estate
Read Less
© 2025 Listings courtesy of Canopy MLS as distributed by MLS GRID. All Rights Reserved.
Bought with Byron Yarbrough • Realty Executives of Hickory




