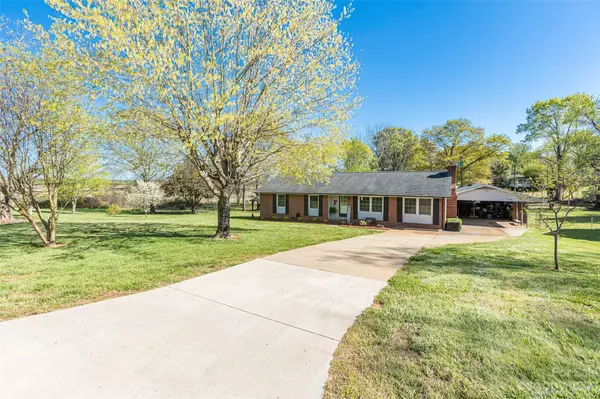For more information regarding the value of a property, please contact us for a free consultation.
135 Midwood LN Belmont, NC 28012
Want to know what your home might be worth? Contact us for a FREE valuation!

Our team is ready to help you sell your home for the highest possible price ASAP
Key Details
Sold Price $389,000
Property Type Single Family Home
Sub Type Single Family Residence
Listing Status Sold
Purchase Type For Sale
Square Footage 1,558 sqft
Price per Sqft $249
Subdivision Wedgewood
MLS Listing ID 4014866
Sold Date 07/07/23
Style Ranch
Bedrooms 3
Full Baths 2
Construction Status Completed
Abv Grd Liv Area 1,558
Year Built 1972
Lot Size 0.940 Acres
Acres 0.94
Property Description
MOTIVATED SELLER! Enjoy the freedom of one level living, no HOA or city taxes, and revel in the huge park-like fenced yard, complete with beautiful flowering and walnut trees, flowers, and a covered picnic /rest area. Feels so private. There's a large open patio in back for more outdoor entertaining. Additional highlights include a small storage shed, a 24x35 wired detached garage for a man cave, workshop, storage space, or extra parking options in addition to the 2-car carport. The kitchen has a small island/bar with room for bar stools, abundant counter space, custom cabinets and drawers, a built-in hutch, and a walk-in pantry. There's room for a dinette set inside the kitchen area and outside of the kitchen area if desired. The living room centers around a brick fireplace with a wood-burning stove to keep you warm and cozy throughout the winter. Attic fan works! If you are a boater, this home is very nearby the boat landing. MUST SEE IN PERSON to appreciate!
Location
State NC
County Gaston
Zoning R1
Rooms
Main Level Bedrooms 3
Interior
Interior Features Kitchen Island, Pantry
Heating Heat Pump
Cooling Central Air
Flooring Tile, Vinyl, Wood
Fireplaces Type Living Room, Wood Burning Stove
Fireplace true
Appliance Electric Oven, Electric Range, Electric Water Heater
Exterior
Fence Fenced
Utilities Available Cable Available
Roof Type Shingle
Garage true
Building
Lot Description Level
Foundation Crawl Space
Sewer Septic Installed
Water City
Architectural Style Ranch
Level or Stories One
Structure Type Brick Full
New Construction false
Construction Status Completed
Schools
Elementary Schools Unspecified
Middle Schools Unspecified
High Schools Unspecified
Others
Senior Community false
Acceptable Financing Cash, Conventional, FHA, USDA Loan, VA Loan
Listing Terms Cash, Conventional, FHA, USDA Loan, VA Loan
Special Listing Condition None
Read Less
© 2024 Listings courtesy of Canopy MLS as distributed by MLS GRID. All Rights Reserved.
Bought with Becky Wilhelm-Stillwell • Premier South
GET MORE INFORMATION





