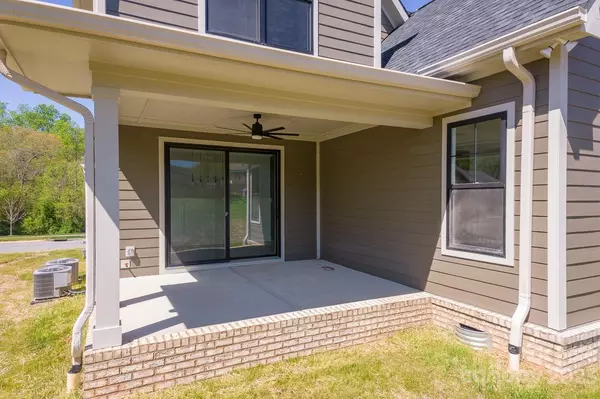For more information regarding the value of a property, please contact us for a free consultation.
3736 9th Street CT NE #51 Hickory, NC 28601
Want to know what your home might be worth? Contact us for a FREE valuation!

Our team is ready to help you sell your home for the highest possible price ASAP
Key Details
Sold Price $499,900
Property Type Single Family Home
Sub Type Single Family Residence
Listing Status Sold
Purchase Type For Sale
Square Footage 2,659 sqft
Price per Sqft $188
Subdivision Winding Creek
MLS Listing ID 4019829
Sold Date 06/05/23
Style Farmhouse,Modern
Bedrooms 4
Full Baths 3
Construction Status Completed
HOA Fees $12/ann
HOA Y/N 1
Abv Grd Liv Area 2,659
Year Built 2023
Lot Size 10,018 Sqft
Acres 0.23
Property Description
$20k price reduction. A must see. This NEW CONSTRUCTION 4 bedroom modern farmhouse provides beauty and functionality. A welcoming 2 story foyer leads to 1st floor bedroom with large closet and full bath next door. Past the stairs you enter the open Great room, kitchen and dining area. Kitchen has an angled island with large sink and casual seating on the opposite side for casual meals. Modern floating shelves and upgraded Bosch gas convection oven and dishwasher. Bright large windows, cathedral ceiling with rough-sawn beams, built in's and gas log fireplace give you an amazing feeling of home. Walk in from the garage to the mud room where you are greeted by a convenient built-in bench and closet. Just past that is your laundry area leading to a huge pantry. As we continue upstairs, there is large master suite, an amazing master bath and a walk-in closet. 2 additional bedrooms and a full bath upstairs. Upgraded custom tile and interior trim packages. Too many extras to list.
Location
State NC
County Catawba
Zoning R-2
Rooms
Main Level Bedrooms 1
Interior
Interior Features Attic Stairs Pulldown, Built-in Features, Cable Prewire, Cathedral Ceiling(s), Drop Zone, Entrance Foyer, Kitchen Island, Open Floorplan, Pantry, Vaulted Ceiling(s), Walk-In Closet(s), Walk-In Pantry
Heating Central, Forced Air, Natural Gas, Zoned
Cooling Central Air, Zoned
Flooring Carpet, Laminate, Tile
Fireplaces Type Gas Log, Great Room
Fireplace true
Appliance Convection Oven, Dishwasher, Disposal, Exhaust Fan, Gas Range, Gas Water Heater, Microwave, Plumbed For Ice Maker, Tankless Water Heater, Trash Compactor
Exterior
Garage Spaces 2.0
Utilities Available Cable Available, Electricity Connected, Gas, Underground Power Lines, Underground Utilities
Roof Type Shingle
Garage true
Building
Foundation Crawl Space
Builder Name D & R Builders, LLC
Sewer Public Sewer
Water City
Architectural Style Farmhouse, Modern
Level or Stories Two
Structure Type Brick Partial,Fiber Cement,Hardboard Siding
New Construction true
Construction Status Completed
Schools
Elementary Schools Clyde Campbell
Middle Schools Arndt
High Schools Unspecified
Others
HOA Name Winding Creek property owners
Senior Community false
Restrictions Architectural Review,Manufactured Home Not Allowed,Modular Not Allowed,Square Feet
Acceptable Financing Cash, Conventional
Listing Terms Cash, Conventional
Special Listing Condition None
Read Less
© 2025 Listings courtesy of Canopy MLS as distributed by MLS GRID. All Rights Reserved.
Bought with Laura Bowman-Messick • Berkshire Hathaway HomeServices Landmark Prop




