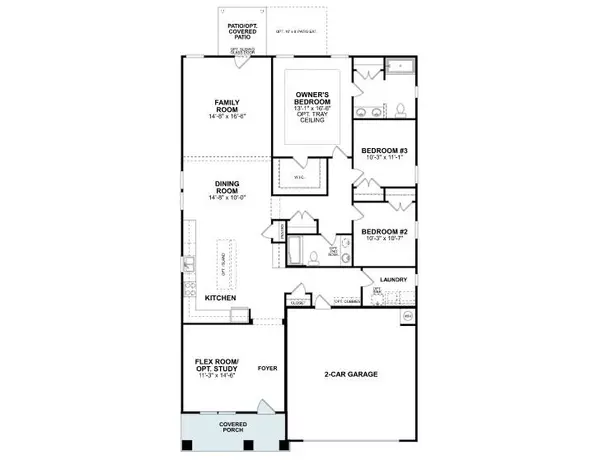For more information regarding the value of a property, please contact us for a free consultation.
1533 Banham DR Indian Trail, NC 28079
Want to know what your home might be worth? Contact us for a FREE valuation!

Our team is ready to help you sell your home for the highest possible price ASAP
Key Details
Sold Price $414,945
Property Type Single Family Home
Sub Type Single Family Residence
Listing Status Sold
Purchase Type For Sale
Square Footage 1,967 sqft
Price per Sqft $210
Subdivision Stallings Brook
MLS Listing ID 4010720
Sold Date 07/05/23
Style Ranch
Bedrooms 3
Full Baths 2
Construction Status Under Construction
HOA Fees $74/qua
HOA Y/N 1
Abv Grd Liv Area 1,967
Year Built 2023
Lot Size 6,490 Sqft
Acres 0.149
Property Sub-Type Single Family Residence
Property Description
Welcome home to this flexible ranch floorplan that gives you plenty of space to make this home your own. You will find a flex room just off of the foyer when entering from the covered front porch. The foyer then opens up to the open-concept main living space. The kitchen featured a large flush island and plenty of cabinet/countertop space. The attached dining room makes for easy hosting and daily meal time. You will love the adjacent family room which opens up to the rear patio. The owner's suite is tucked away in the back corner of the home and showcases a tray ceiling, a walk-in closet, and an en-suite bathroom. 2 secondary bedrooms, a full bathroom, and the laundry room are located just down the hall. Come tour this 3-bedroom, 2-bathroom home!
Location
State NC
County Union
Zoning Resident
Rooms
Main Level Bedrooms 3
Interior
Interior Features Attic Stairs Pulldown, Cable Prewire, Kitchen Island, Open Floorplan, Storage
Heating Forced Air, Natural Gas
Cooling Central Air, Electric, ENERGY STAR Qualified Equipment
Flooring Carpet, Laminate
Fireplace false
Appliance Convection Oven, Dishwasher, Exhaust Fan, Gas Oven, Microwave, Oven, Plumbed For Ice Maker
Laundry Electric Dryer Hookup, Laundry Room, Main Level
Exterior
Garage Spaces 2.0
Community Features Game Court, Picnic Area, Playground, Other
Utilities Available Cable Available, Gas
Roof Type Fiberglass
Street Surface Concrete
Accessibility Swing In Door(s), Entry Slope less than 1 foot
Porch Patio
Garage true
Building
Lot Description Cleared, Private
Foundation Slab
Builder Name M/I Homes
Sewer Public Sewer
Water City
Architectural Style Ranch
Level or Stories One
Structure Type Fiber Cement
New Construction true
Construction Status Under Construction
Schools
Elementary Schools Porter Ridge
Middle Schools Porter Ridge
High Schools Porter Ridge
Others
HOA Name Stallings Brook Homeowners Assoc
Senior Community false
Restrictions Architectural Review
Acceptable Financing Cash, Conventional, FHA, VA Loan
Listing Terms Cash, Conventional, FHA, VA Loan
Special Listing Condition None
Read Less
© 2025 Listings courtesy of Canopy MLS as distributed by MLS GRID. All Rights Reserved.
Bought with Patrick Brooks • Keller Williams Connected



