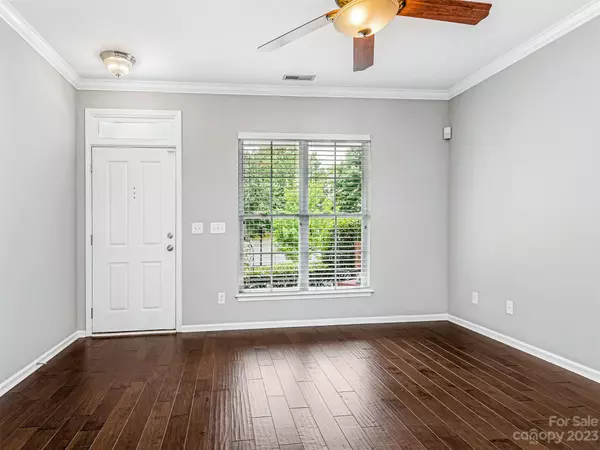For more information regarding the value of a property, please contact us for a free consultation.
7118 Blakeney Greens BLVD Charlotte, NC 28277
Want to know what your home might be worth? Contact us for a FREE valuation!

Our team is ready to help you sell your home for the highest possible price ASAP
Key Details
Sold Price $456,000
Property Type Single Family Home
Sub Type Single Family Residence
Listing Status Sold
Purchase Type For Sale
Square Footage 1,460 sqft
Price per Sqft $312
Subdivision Blakeney Greens
MLS Listing ID 4033933
Sold Date 06/28/23
Style Cottage
Bedrooms 3
Full Baths 2
Construction Status Completed
HOA Fees $73/qua
HOA Y/N 1
Abv Grd Liv Area 1,460
Year Built 2004
Lot Size 4,748 Sqft
Acres 0.109
Lot Dimensions 37 X 113 X 47 X 114
Property Sub-Type Single Family Residence
Property Description
Welcome Home to this Charming Bungalow Home Built by Saussy Burbank and Walking Distance to Blakeney Shopping Center! Enjoy the Covered Front Porch and Private Enclosed Back Yard with Large Travertine Patio and Detached Two Car Garage. Fresh Neutral Interior Colors, Prefinished Wood Flooring, New Carpet and Lovely Detail. Open Great Room (Fireplace)/Breakfast Room/Kitchen. Two Bedrooms and Full Bath (Tub/Shower Combination) on Main Level. Primary Bedroom with Two Walk-in Closets, Spacious Bath Featuring Oversized Double Vanity, Garden Tub, Separate Shower and Private Water Closet. Hurry – Don't Miss this Special Home!
Location
State NC
County Mecklenburg
Zoning MX2INNOV
Rooms
Main Level Bedrooms 2
Interior
Interior Features Attic Other, Attic Walk In, Garden Tub, Open Floorplan, Pantry, Split Bedroom, Walk-In Closet(s), Walk-In Pantry
Heating Central, Forced Air, Natural Gas
Cooling Central Air
Flooring Carpet, Hardwood, Tile
Fireplaces Type Great Room
Fireplace true
Appliance Dishwasher, Disposal, Electric Oven, Electric Range, Gas Water Heater, Microwave
Laundry Electric Dryer Hookup, Laundry Closet, Main Level
Exterior
Garage Spaces 2.0
Fence Back Yard, Fenced
Community Features Outdoor Pool, Recreation Area
Roof Type Composition
Street Surface Concrete, Paved
Porch Covered, Front Porch, Patio
Garage true
Building
Lot Description Private
Foundation Slab
Builder Name Saussy Burbank
Sewer Public Sewer
Water City
Architectural Style Cottage
Level or Stories One and One Half
Structure Type Fiber Cement
New Construction false
Construction Status Completed
Schools
Elementary Schools Polo Ridge
Middle Schools J.M. Robinson
High Schools Ardrey Kell
Others
HOA Name Cusick Management
Senior Community false
Restrictions Architectural Review
Acceptable Financing Cash, Conventional
Listing Terms Cash, Conventional
Special Listing Condition None
Read Less
© 2025 Listings courtesy of Canopy MLS as distributed by MLS GRID. All Rights Reserved.
Bought with Julie Brown • Realty ONE Group Select




