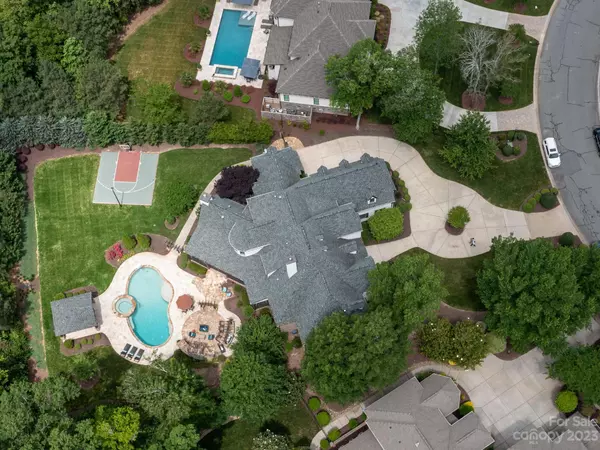For more information regarding the value of a property, please contact us for a free consultation.
1630 Funny Cide DR Waxhaw, NC 28173
Want to know what your home might be worth? Contact us for a FREE valuation!

Our team is ready to help you sell your home for the highest possible price ASAP
Key Details
Sold Price $2,500,000
Property Type Single Family Home
Sub Type Single Family Residence
Listing Status Sold
Purchase Type For Sale
Square Footage 7,764 sqft
Price per Sqft $321
Subdivision Providence Downs South
MLS Listing ID 4030367
Sold Date 06/30/23
Style Traditional
Bedrooms 6
Full Baths 5
Half Baths 1
HOA Fees $205/qua
HOA Y/N 1
Abv Grd Liv Area 7,764
Year Built 2007
Lot Size 1.080 Acres
Acres 1.08
Lot Dimensions 129x134x299x84x286
Property Description
Over an acre in gated Providence Downs South! Gorgeous, timeless build with an expansive floor plan with primary & guest suite on main level. Bright kitchen features Thermador range and refrigerator, wall oven with warming drawer & walk-in pantry. Kitchen opens to both breakfast area & family room with custom built ins & ceiling details. 2 stunning offices on the main level. Spacious main level Primary Suite with beautiful natural light, access to screen porch, spa-like bath with his/hers closets, large walk-in shower & soaking tub. Enjoy easy access to upper level from 2 separate stairways! 3 large en-suite BRs, 1 additional BR, exercise room & media room with bar complete the 2nd level. This backyard is like no other - expansive screen porch, outdoor kitchen, fireplace, oversized pool with hot tub, covered cabana, basketball court & batting cage. Community amenities-clubhouse/pool/lazy river/sport court/tennis courts/pickle ball/soccer field. Top rated Marvin Schools 2 miles away!
Location
State NC
County Union
Zoning AJ0
Rooms
Main Level Bedrooms 2
Interior
Interior Features Attic Walk In, Drop Zone, Entrance Foyer, Kitchen Island, Open Floorplan, Pantry, Split Bedroom, Storage, Tray Ceiling(s), Vaulted Ceiling(s), Walk-In Closet(s), Walk-In Pantry, Wet Bar
Heating Natural Gas
Cooling Ceiling Fan(s), Central Air
Flooring Carpet, Tile, Wood
Fireplaces Type Family Room, Living Room, Outside
Fireplace true
Appliance Bar Fridge, Convection Oven, Dishwasher, Disposal, Gas Range, Gas Water Heater, Microwave, Refrigerator, Self Cleaning Oven, Wall Oven, Warming Drawer, Wine Refrigerator
Exterior
Exterior Feature Hot Tub, Gas Grill, In-Ground Irrigation, In Ground Pool
Garage Spaces 3.0
Fence Fenced
Community Features Clubhouse, Fitness Center, Game Court, Gated, Outdoor Pool, Picnic Area, Playground, Pond, Sidewalks, Street Lights, Tennis Court(s)
Utilities Available Cable Connected, Electricity Connected, Gas
Roof Type Shingle
Garage true
Building
Lot Description Private, Wooded
Foundation Crawl Space
Sewer County Sewer
Water County Water
Architectural Style Traditional
Level or Stories Two and a Half
Structure Type Brick Partial, Hard Stucco, Stone
New Construction false
Schools
Elementary Schools Marvin
Middle Schools Marvin Ridge
High Schools Marvin Ridge
Others
HOA Name First Service Residential
Senior Community false
Restrictions Architectural Review,Deed
Acceptable Financing Cash, Conventional
Listing Terms Cash, Conventional
Special Listing Condition None
Read Less
© 2025 Listings courtesy of Canopy MLS as distributed by MLS GRID. All Rights Reserved.
Bought with Jesse Samples • Allen Tate Providence @485




