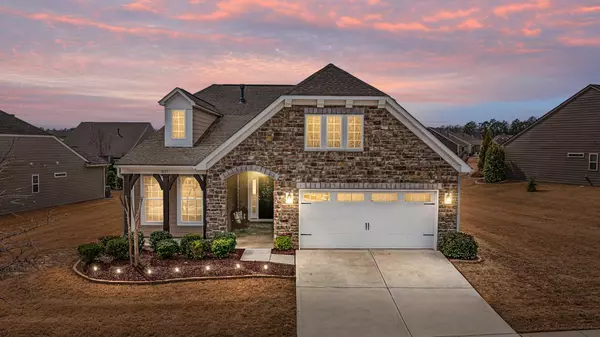For more information regarding the value of a property, please contact us for a free consultation.
8177 Asher Chase TRL Lancaster, SC 29720
Want to know what your home might be worth? Contact us for a FREE valuation!

Our team is ready to help you sell your home for the highest possible price ASAP
Key Details
Sold Price $524,500
Property Type Single Family Home
Sub Type Single Family Residence
Listing Status Sold
Purchase Type For Sale
Square Footage 2,484 sqft
Price per Sqft $211
Subdivision Tree Tops
MLS Listing ID 3935250
Sold Date 06/30/23
Style Transitional
Bedrooms 3
Full Baths 3
Construction Status Completed
HOA Fees $260/mo
HOA Y/N 1
Abv Grd Liv Area 2,484
Year Built 2017
Lot Size 0.290 Acres
Acres 0.29
Lot Dimensions 66X51X144X51X157
Property Description
One of the LARGEST LOTS in Community BOASTING OF GREAT CURB APPEAL! Fiber Cement/Stone Exterior! Covered Entry & Wide Front Yard! You will appreciate the LOVE & CARE given to this home! FRESHLY PAINTED & POWER WASHED! Wood Flrs in all Main Rooms. "Split Bedroom" Plan for Guest Privacy. Guest Bedrm w/Fan. Guest Bath w/Tiled Flrs. OPEN PLAN- KIT w/Warm Colored Cabinets, Tiled Backsplash, Granite Counters, One-Bowl Sink. Electric Range. Entertain at the Large Kitchen Island! Refrig Remains! Laundry w/Tiled floors-Cabinets will Remain! Dining Area enhanced w/Moldings & "Austrian Crystal Chandelier." Separate Study w/French Doors & Fan ideal for Office/Hobbies/Guest Rm. Primary Bdrm w/Fan has wonderful Views! Primary Walk-in Shower w/Bench Seat & Grab Bar. DOUBLE HUNG Walk-in Closet! Dual Vanities. Tiled Flrs & Shower. Medicine Cabinet & Shelf Cabinet to Remain! Upper Lvl LARGE Bonus Rm w/Bath Access & Guest Bdrm w/Fan & Bath Access. HVAC Maintenance Contract! Move Home Warranty! Right in!
Location
State SC
County Lancaster
Zoning MDR
Rooms
Main Level Bedrooms 2
Interior
Interior Features Attic Other, Attic Walk In, Cable Prewire, Entrance Foyer, Kitchen Island, Open Floorplan, Pantry, Split Bedroom, Walk-In Closet(s), Walk-In Pantry
Heating Forced Air, Natural Gas
Cooling Ceiling Fan(s), Central Air
Flooring Carpet, Hardwood, Tile
Fireplaces Type Family Room, Gas Log
Fireplace true
Appliance Dishwasher, Disposal, Gas Range, Gas Water Heater, Microwave, Plumbed For Ice Maker, Refrigerator, Self Cleaning Oven, Tankless Water Heater, Washer/Dryer
Exterior
Exterior Feature Lawn Maintenance
Garage Spaces 2.0
Community Features Fifty Five and Older, Business Center, Clubhouse, Dog Park, Fitness Center, Game Court, Gated, Lake Access, Outdoor Pool, Picnic Area, Playground, Recreation Area, Sidewalks, Sport Court, Street Lights, Tennis Court(s), Walking Trails, Other
Utilities Available Cable Connected, Electricity Connected, Gas
Waterfront Description Boat Slip – Community, Paddlesport Launch Site - Community, Pier - Community, Other - See Remarks
Roof Type Shingle
Garage true
Building
Lot Description Level
Foundation Slab
Sewer County Sewer
Water County Water
Architectural Style Transitional
Level or Stories One and One Half
Structure Type Fiber Cement, Stone Veneer
New Construction false
Construction Status Completed
Schools
Elementary Schools Unspecified
Middle Schools Unspecified
High Schools Unspecified
Others
HOA Name Cams Mgt
Senior Community true
Restrictions Architectural Review
Acceptable Financing Cash, Conventional, VA Loan
Listing Terms Cash, Conventional, VA Loan
Special Listing Condition None
Read Less
© 2024 Listings courtesy of Canopy MLS as distributed by MLS GRID. All Rights Reserved.
Bought with Lisa McCrossan • Ivester Jackson Distinctive Properties
GET MORE INFORMATION





