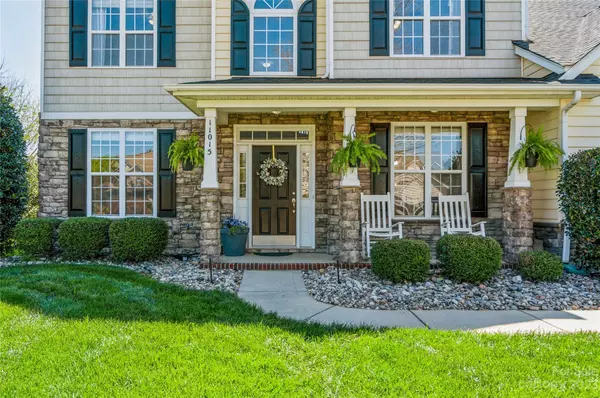For more information regarding the value of a property, please contact us for a free consultation.
11015 Royal Colony DR Waxhaw, NC 28173
Want to know what your home might be worth? Contact us for a FREE valuation!

Our team is ready to help you sell your home for the highest possible price ASAP
Key Details
Sold Price $725,000
Property Type Single Family Home
Sub Type Single Family Residence
Listing Status Sold
Purchase Type For Sale
Square Footage 3,049 sqft
Price per Sqft $237
Subdivision The Reserve
MLS Listing ID 4014653
Sold Date 06/21/23
Style Colonial, Transitional
Bedrooms 5
Full Baths 3
HOA Fees $97/qua
HOA Y/N 1
Abv Grd Liv Area 3,049
Year Built 2004
Lot Size 0.372 Acres
Acres 0.372
Lot Dimensions 95x176x45x50x169
Property Description
Immaculate 5 bedroom, 3 bath home in the highly sought-after Reserve community. Fully customized, spacious Kitchen with bright white cabinets, large island with tons of storage, and a 6-burner gas stove. The exquisite white quartz countertops and backsplash is a must see! Formal dining with wainscoting, crown molding, & trey ceiling. Large great room with gas log fireplace perfect for extensive gatherings. Newly created 5th bedroom located on the first floor with access to a full bathroom. Upstairs, enjoy the primary suite that offers a sitting area, fireplace, and walk-in closet. An additional 3 bedrooms and another full bathroom. Fully fenced, private backyard with custom stone pavers patio and level yard. The Reserve is a beautiful, amenity rich community and is served by the Marvin Ridge School system. Some community highlights include a junior Olympic size swimming pool, clubhouse, and stocked fishing pond. Seller to provide one year home warranty.
Location
State NC
County Union
Zoning AJ0
Rooms
Main Level Bedrooms 1
Interior
Interior Features Attic Stairs Pulldown, Attic Walk In, Cable Prewire, Kitchen Island, Open Floorplan, Pantry, Walk-In Closet(s)
Heating Forced Air, Natural Gas
Cooling Central Air
Flooring Carpet, Vinyl
Fireplaces Type Living Room, Primary Bedroom
Fireplace true
Appliance Dishwasher, Disposal, Gas Oven, Gas Range, Gas Water Heater, Microwave, Plumbed For Ice Maker, Refrigerator
Exterior
Exterior Feature In-Ground Irrigation
Fence Back Yard, Fenced
Community Features Clubhouse, Outdoor Pool, Picnic Area, Playground, Pond, Recreation Area, Sidewalks, Street Lights, Walking Trails
Garage true
Building
Lot Description Level
Foundation Slab
Sewer Public Sewer
Water City
Architectural Style Colonial, Transitional
Level or Stories Two
Structure Type Stone Veneer, Vinyl
New Construction false
Schools
Elementary Schools Sandy Ridge
Middle Schools Marvin Ridge
High Schools Marvin Ridge
Others
HOA Name Henderson Properties
Senior Community false
Restrictions Architectural Review
Acceptable Financing Cash, Conventional, FHA, VA Loan
Listing Terms Cash, Conventional, FHA, VA Loan
Special Listing Condition None
Read Less
© 2025 Listings courtesy of Canopy MLS as distributed by MLS GRID. All Rights Reserved.
Bought with Seeta Chandra • Ram Realty LLC




