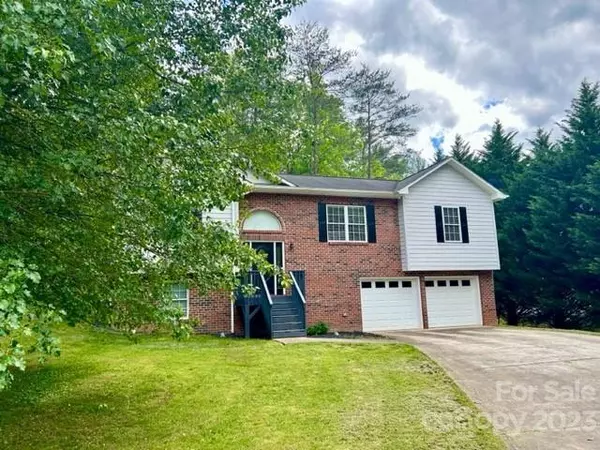For more information regarding the value of a property, please contact us for a free consultation.
2311 Olde Grove RD SE Hudson, NC 28638
Want to know what your home might be worth? Contact us for a FREE valuation!

Our team is ready to help you sell your home for the highest possible price ASAP
Key Details
Sold Price $295,000
Property Type Single Family Home
Sub Type Single Family Residence
Listing Status Sold
Purchase Type For Sale
Square Footage 1,980 sqft
Price per Sqft $148
Subdivision Olde Farm
MLS Listing ID 4024906
Sold Date 06/01/23
Style Traditional
Bedrooms 3
Full Baths 2
Half Baths 1
Abv Grd Liv Area 1,480
Year Built 2003
Lot Size 0.460 Acres
Acres 0.46
Property Description
Wonderful home on a quaint cul de sac!3 bedrooms and 2.5 baths with approximately 1980 heated square feet (1480 on the main floor). This lovely home has been well maintained and has had a number of recent updates. The kitchen cabinets have been painted, a granite top and a tile backsplash have been installed along with a newer kitchen sink. Both upper-level bathrooms have granite tops, newer flooring and newer facets. The upper-level floors are hardwood in the main area, with carpet in the bedrooms and linoleum in the bathrooms.In the Great room you find plenty of space that features a vaulted ceiling. The basement area has a spacious double garage offering plenty of storage. The den in the basement is a great secondary space with a 1/2 bath. The double garage offers plenty of space with storage for lawn equipment, as well as vehicles.The location is perfect with Hickory, Blowing Rock and Morganton being within an approximately 30 minute drive, with Lenoir being minutes away.
Location
State NC
County Caldwell
Zoning R-20
Rooms
Basement Partially Finished
Main Level Bedrooms 3
Interior
Interior Features Cathedral Ceiling(s), Walk-In Closet(s), Walk-In Pantry
Heating Heat Pump
Cooling Central Air
Fireplace false
Appliance Dishwasher, Dryer, Electric Range, Electric Water Heater, Microwave, Refrigerator, Washer
Exterior
Garage Spaces 2.0
Roof Type Shingle
Garage true
Building
Lot Description Cul-De-Sac, Sloped
Foundation Basement
Sewer Public Sewer
Water City
Architectural Style Traditional
Level or Stories Split Entry (Bi-Level)
Structure Type Brick Partial, Other - See Remarks
New Construction false
Schools
Elementary Schools Hudson
Middle Schools Hudson
High Schools South Caldwell
Others
Senior Community false
Restrictions Deed
Special Listing Condition None
Read Less
© 2025 Listings courtesy of Canopy MLS as distributed by MLS GRID. All Rights Reserved.
Bought with Angie Annas • RE/MAX A-Team




