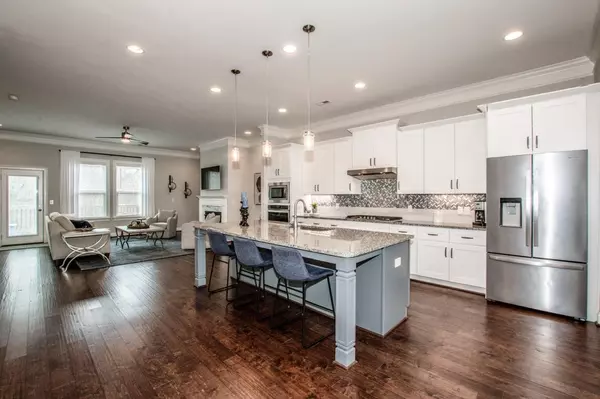For more information regarding the value of a property, please contact us for a free consultation.
15129 Rocky Bluff LOOP Davidson, NC 28036
Want to know what your home might be worth? Contact us for a FREE valuation!

Our team is ready to help you sell your home for the highest possible price ASAP
Key Details
Sold Price $610,000
Property Type Townhouse
Sub Type Townhouse
Listing Status Sold
Purchase Type For Sale
Square Footage 2,963 sqft
Price per Sqft $205
Subdivision The Summit At River Run
MLS Listing ID 4005915
Sold Date 05/31/23
Bedrooms 3
Full Baths 2
Half Baths 2
HOA Fees $150/mo
HOA Y/N 1
Abv Grd Liv Area 2,963
Year Built 2018
Lot Size 2,613 Sqft
Acres 0.06
Property Description
BOM through no fault of the seller or property. Move in ready townhome in The Summit of River Run shows like a model! LAWN CARE INCLUDED! Upgrades include custom built ins, fabulous closets, wood flooring, high end finishes and lighting. Main level open floor plan, great room with fireplace, chef's kitchen features an island with seating, 5 burner gas cooktop, SS appliances, granite countertops and tile backsplash. Dining area, half bath and work nook complete the main level. Private, wooded view from a deck off the GR. Luxurious primary suite with tray ceiling and en suite bath with double sinks and large stall shower on the upper level. Generously sized primary walk in closet with custom built ins. 2 additional BR's, a full bath and large laundry complete the upper level. Lower level entertainment/rec room with a handsome wood accent wall, mini bar w/fridge, ample closets and a half bath. Patio off lower level. Minutes to RR pool/tennis/fitness. Take advantage of this second chance!
Location
State NC
County Mecklenburg
Zoning Res
Interior
Interior Features Attic Stairs Pulldown, Breakfast Bar, Built-in Features, Cable Prewire, Garden Tub, Kitchen Island, Open Floorplan, Pantry, Tray Ceiling(s), Walk-In Closet(s)
Heating Forced Air, Heat Pump, Natural Gas
Cooling Ceiling Fan(s), Central Air
Flooring Carpet, Tile, Wood
Fireplaces Type Gas Log, Great Room
Fireplace true
Appliance Bar Fridge, Dishwasher, Disposal, Gas Cooktop, Gas Water Heater, Microwave, Wall Oven
Exterior
Garage Spaces 2.0
Utilities Available Cable Available
Garage true
Building
Lot Description Green Area, Private, Wooded
Foundation Slab
Sewer Public Sewer
Water City
Level or Stories Three
Structure Type Brick Full, Fiber Cement
New Construction false
Schools
Elementary Schools Davidson K-8
Middle Schools Davidson K-8
High Schools William Amos Hough
Others
HOA Name Cedar Management
Senior Community false
Acceptable Financing Cash, Conventional
Listing Terms Cash, Conventional
Special Listing Condition None
Read Less
© 2024 Listings courtesy of Canopy MLS as distributed by MLS GRID. All Rights Reserved.
Bought with Meg OBrien • Allen Tate Davidson




