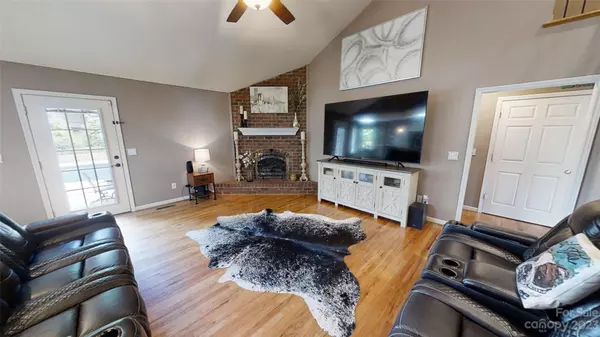For more information regarding the value of a property, please contact us for a free consultation.
381 Thompson DR Hudson, NC 28638
Want to know what your home might be worth? Contact us for a FREE valuation!

Our team is ready to help you sell your home for the highest possible price ASAP
Key Details
Sold Price $535,000
Property Type Single Family Home
Sub Type Single Family Residence
Listing Status Sold
Purchase Type For Sale
Square Footage 3,811 sqft
Price per Sqft $140
MLS Listing ID 4026788
Sold Date 05/26/23
Style Traditional
Bedrooms 5
Full Baths 3
Half Baths 1
Abv Grd Liv Area 2,934
Year Built 2000
Lot Size 0.610 Acres
Acres 0.61
Property Description
Beautiful 5 Bedroom home in Hudson. Has an outdoor space that will make every day feel like a vacation! There is a putting green, a heated salt water pool to enjoy year round, with new LED lighting, salt cell, and liner. The main level of this home has a 2 story great room with a fireplace, spacious kitchen that opens to the great room, formal dining room, a breakfast nook that over looks this amazing pool area. The primary bedroom also opens to the pool. 2 additional bedrooms, another full bath, laundry, as well a two car garage are on this level. Upstairs you will find 2 bedrooms, one with a bonus room and a full bath. Downstairs, is a large recreational room, perfect for a pool table and a movie room with a half bath. The unfinished part of the basement has enough room for a large workshop and storage. Do not miss out on having your own paradise to come home to every day!
Location
State NC
County Caldwell
Zoning res
Rooms
Basement Basement Garage Door, Basement Shop, Exterior Entry, Interior Entry, Partially Finished, Storage Space, Walk-Out Access, Walk-Up Access
Main Level Bedrooms 3
Interior
Interior Features Breakfast Bar, Garden Tub, Walk-In Closet(s)
Heating Heat Pump
Cooling Heat Pump
Flooring Linoleum, Tile, Vinyl, Wood
Fireplaces Type Great Room
Fireplace true
Appliance Dishwasher, Dryer, Electric Range, Microwave, Refrigerator, Washer, Washer/Dryer
Exterior
Exterior Feature In Ground Pool
Fence Partial
Utilities Available Cable Available, Electricity Connected, Gas
Garage true
Building
Lot Description Corner Lot
Foundation Basement
Sewer Public Sewer
Water City
Architectural Style Traditional
Level or Stories Two
Structure Type Brick Partial, Vinyl
New Construction false
Schools
Elementary Schools Hudson
Middle Schools Hudson
High Schools South Caldwell
Others
Senior Community false
Restrictions Deed
Special Listing Condition None
Read Less
© 2025 Listings courtesy of Canopy MLS as distributed by MLS GRID. All Rights Reserved.
Bought with Sarah Lutz • Realty Executives of Hickory




