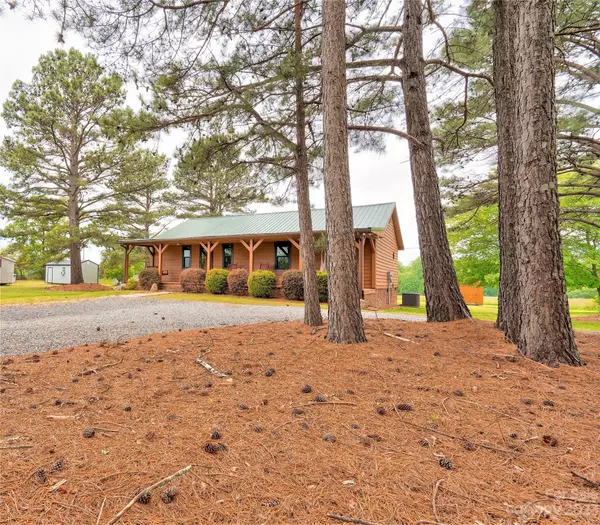For more information regarding the value of a property, please contact us for a free consultation.
211 Jim Cline RD Lawndale, NC 28090
Want to know what your home might be worth? Contact us for a FREE valuation!

Our team is ready to help you sell your home for the highest possible price ASAP
Key Details
Sold Price $202,000
Property Type Single Family Home
Sub Type Single Family Residence
Listing Status Sold
Purchase Type For Sale
Square Footage 1,224 sqft
Price per Sqft $165
MLS Listing ID 4023476
Sold Date 05/30/23
Style Bungalow
Bedrooms 2
Full Baths 1
Abv Grd Liv Area 1,224
Year Built 1969
Lot Size 0.560 Acres
Acres 0.56
Lot Dimensions 100x267x100x229
Property Description
Cute 2 bedroom 1 bath wood frame bungalow home on approximately .562 acre in the Town of Fallston. Although this home is in the town limits, it feels like being in the country. The huge covered front porch is a perfect place for relaxing in your rocking chair or porch swing. The home has large rooms. The large kitchen has stainless appliances, tile backsplash & lots of cabinets. The dining room has a breakfast bar & French doors to the rear deck. Bedroom 1 is large & has a large walk-in closet. The bathroom is huge & has a double vanity. The laundry room is spacious & has overhead cabinets for storage. The home has neutral colors throughout & is freshly painted. It has new insulated replacement windows. The back yard has a firepit & an above-ground pool; another great place to relax. The storage building is wired & has a 30 amp camper hook-up. The property has very nice landscaping. This is a must see!
Location
State NC
County Cleveland
Zoning Municipa
Rooms
Main Level Bedrooms 2
Interior
Interior Features Attic Stairs Pulldown, Breakfast Bar, Walk-In Closet(s)
Heating Heat Pump
Cooling Ceiling Fan(s), Central Air
Flooring Carpet, Laminate, Vinyl
Fireplace false
Appliance Dishwasher, Electric Range, Electric Water Heater, Exhaust Fan, Refrigerator
Exterior
Exterior Feature Above Ground Pool
Utilities Available Cable Available, Electricity Connected
Roof Type Metal
Garage false
Building
Lot Description Level
Foundation Crawl Space
Sewer Septic Installed
Water County Water
Architectural Style Bungalow
Level or Stories One
Structure Type Wood
New Construction false
Schools
Elementary Schools Fallston School
Middle Schools Burns Middle
High Schools Burns
Others
Senior Community false
Acceptable Financing Cash, Conventional, FHA, USDA Loan, VA Loan
Listing Terms Cash, Conventional, FHA, USDA Loan, VA Loan
Special Listing Condition None
Read Less
© 2025 Listings courtesy of Canopy MLS as distributed by MLS GRID. All Rights Reserved.
Bought with Tracy Whisnant • RE/MAX Select




