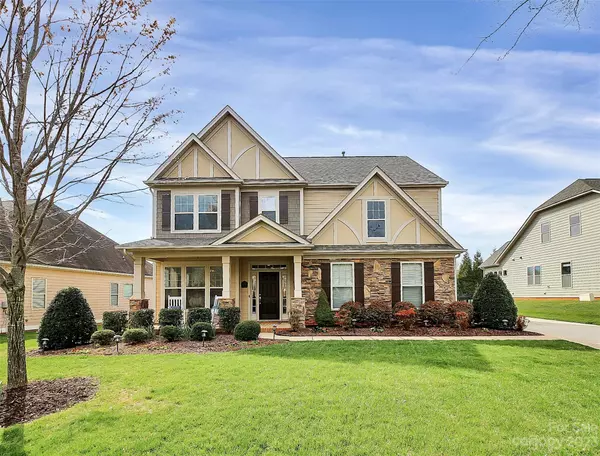For more information regarding the value of a property, please contact us for a free consultation.
11724 Barnard ST Mint Hill, NC 28227
Want to know what your home might be worth? Contact us for a FREE valuation!

Our team is ready to help you sell your home for the highest possible price ASAP
Key Details
Sold Price $625,000
Property Type Single Family Home
Sub Type Single Family Residence
Listing Status Sold
Purchase Type For Sale
Square Footage 2,842 sqft
Price per Sqft $219
Subdivision Telfair
MLS Listing ID 4015050
Sold Date 05/26/23
Style Traditional
Bedrooms 5
Full Baths 3
Half Baths 1
HOA Fees $19
HOA Y/N 1
Abv Grd Liv Area 2,842
Year Built 2012
Lot Size 0.290 Acres
Acres 0.29
Property Description
Welcome home to this charming and beautiful house located in the highly desired Mint Hill area. The location is conveniently located only minutes away from amenities like shops, restaurants and parks but also is near all that the greater Charlotte area has to offer. Built in 2012, the home is in spectacular condition and has several recent upgrades including a new fence, improved and painted cabinets, new recessed lighting, a frameless shower, and the entire house being repainted. On the exterior, stacked stone, a welcoming front porch, and an exceptional 3-car garage set up curb appeal and functional living. The interior is highlighted with natural light flowing around the home. There is a highly practical and open kitchen with a large island and granite countertops as well as room for relaxing or entertainment in the living areas. The primary bedroom, located on the main floor, contains dual walk-in closets, and a luxurious bathroom. Make this house a home today.
Location
State NC
County Mecklenburg
Zoning R
Rooms
Main Level Bedrooms 1
Interior
Interior Features Garden Tub, Kitchen Island, Open Floorplan, Pantry
Heating Forced Air, Natural Gas, Zoned
Cooling Central Air, Zoned
Flooring Carpet, Tile, Vinyl
Fireplaces Type Living Room
Fireplace true
Appliance Dishwasher, Disposal, Gas Range, Microwave, Refrigerator, Washer/Dryer
Exterior
Garage Spaces 3.0
Fence Back Yard, Fenced
Community Features Walking Trails
Roof Type Shingle
Garage true
Building
Lot Description Level
Foundation Slab
Sewer Public Sewer
Water City
Architectural Style Traditional
Level or Stories Two
Structure Type Fiber Cement, Stone Veneer
New Construction false
Schools
Elementary Schools Unspecified
Middle Schools Unspecified
High Schools Unspecified
Others
HOA Name Cusick
Senior Community false
Special Listing Condition None
Read Less
© 2025 Listings courtesy of Canopy MLS as distributed by MLS GRID. All Rights Reserved.
Bought with Donald Newell • Cottingham Chalk




