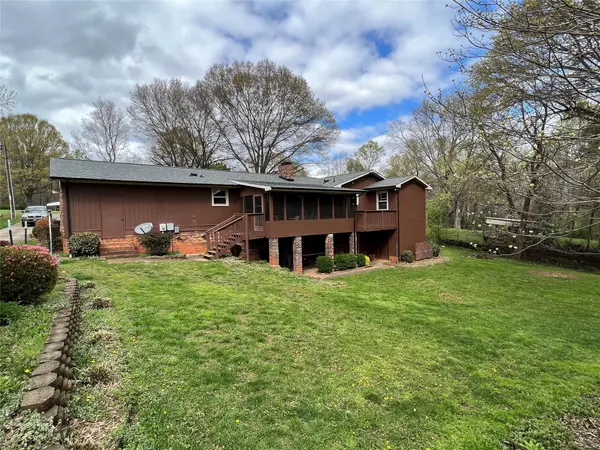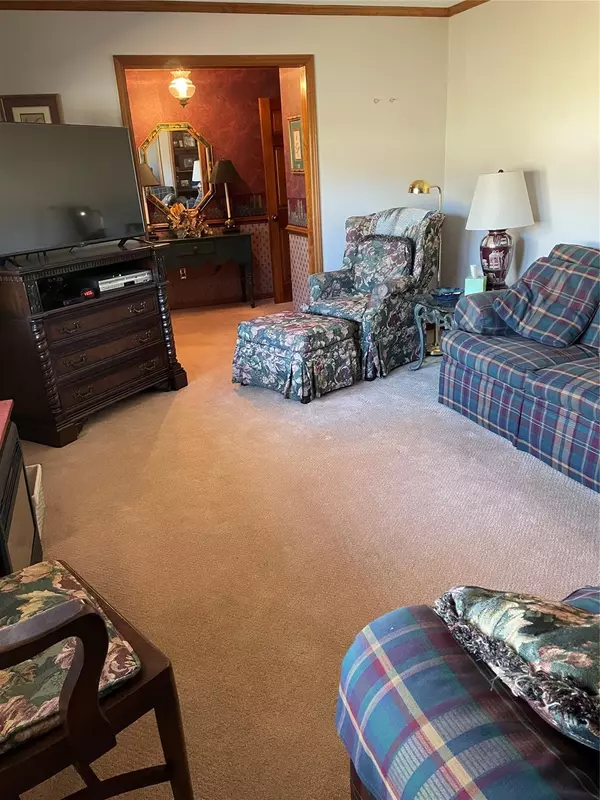For more information regarding the value of a property, please contact us for a free consultation.
126 Melody DR Gastonia, NC 28056
Want to know what your home might be worth? Contact us for a FREE valuation!

Our team is ready to help you sell your home for the highest possible price ASAP
Key Details
Sold Price $359,000
Property Type Single Family Home
Sub Type Single Family Residence
Listing Status Sold
Purchase Type For Sale
Square Footage 2,777 sqft
Price per Sqft $129
Subdivision Hickory Acres
MLS Listing ID 4011574
Sold Date 04/26/23
Style Ranch
Bedrooms 3
Full Baths 3
Construction Status Completed
Abv Grd Liv Area 1,895
Year Built 1979
Lot Size 1.150 Acres
Acres 1.15
Lot Dimensions 1.15 acres
Property Description
It's a Gastonia address, but you will find this wonderful home just outside of Mount Holly & off of Hickory Grove Road! This brick ranch sits on well over an acre of land & offers so much! Looking for space for projects and hobbies? How about a basement shop, & TWO detached two car garages! Inside you can't help but feel the love that has grown in this home. Freshly painted, this home features three large bedrooms on the main level, including the spacious owners suite with private bath, sitting area or office space, and walk in closet. The kitchen has updated custom cabinets, laminate flooring, pantry, eat on bar, dining area AND an actual charcoal grill built into the chimney! Its a first for me and I loved it! The formal dining is perfect for entertaining. All this & we haven't even gone to the basement yet! Large entertainment room with fireplace, wet bar, full bath, and literally TONS of storage! Bring your imagination & lets take a look at this beautiful home today!
Location
State NC
County Gaston
Zoning R1
Rooms
Basement Storage Space
Main Level Bedrooms 3
Interior
Interior Features Breakfast Bar, Pantry
Heating Geothermal
Cooling Central Air
Flooring Carpet, Laminate
Fireplaces Type Wood Burning
Fireplace true
Appliance Dishwasher, Electric Range, Microwave
Exterior
Utilities Available Electricity Connected
Roof Type Shingle
Garage true
Building
Foundation Basement
Sewer Septic Installed
Water Well
Architectural Style Ranch
Level or Stories One
Structure Type Brick Full
New Construction false
Construction Status Completed
Schools
Elementary Schools Unspecified
Middle Schools Unspecified
High Schools Unspecified
Others
Senior Community false
Acceptable Financing Cash, Conventional
Listing Terms Cash, Conventional
Special Listing Condition None
Read Less
© 2025 Listings courtesy of Canopy MLS as distributed by MLS GRID. All Rights Reserved.
Bought with Matt Stone • The Matt Stone Team




