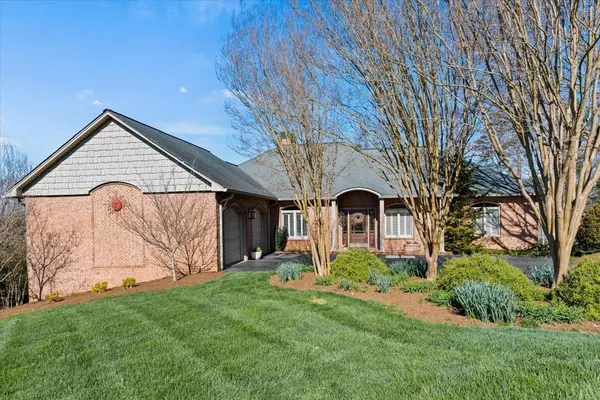For more information regarding the value of a property, please contact us for a free consultation.
182 Mariners Point LN Hickory, NC 28601
Want to know what your home might be worth? Contact us for a FREE valuation!

Our team is ready to help you sell your home for the highest possible price ASAP
Key Details
Sold Price $874,900
Property Type Single Family Home
Sub Type Single Family Residence
Listing Status Sold
Purchase Type For Sale
Square Footage 3,957 sqft
Price per Sqft $221
Subdivision Olivers Landing
MLS Listing ID 4010209
Sold Date 04/27/23
Bedrooms 3
Full Baths 3
Half Baths 1
HOA Fees $35/ann
HOA Y/N 1
Abv Grd Liv Area 2,441
Year Built 1999
Lot Size 0.550 Acres
Acres 0.55
Lot Dimensions 0.55 Acres
Property Description
This meticulously maintained waterfront home in Oliver's Landing was custom-built by Greathouse-Jones Construction and offers panoramic views of Lake Hickory from the front, side, and back yards! Designed with main-level living in mind, this 4000 HSF home features an open layout on the first floor with a great room offering a see-through gas fireplace, adjoining formal dining area, and windows overlooking the deck and the lake. The spacious kitchen has amazing views of the water, a center island, gas cooktop, pantry, & breakfast area with fireplace and exit to a four-season porch overlooking the lake. The main level is completed by a large primary suite with private bath and walk-in closet, laundry room with 2nd full bath, and oversized double garage. The lower level offers two sunny bedrooms, a full bath, den with fireplace, office, and a huge workshop. Outside, enjoy beautiful perennial plantings and a path to the covered dock. Adjacent vacant lake lot can be purchased for $275,000.
Location
State NC
County Alexander
Zoning R-20
Body of Water Lake Hickory
Rooms
Basement Basement Shop, Daylight, Full, Partially Finished, Walk-Out Access
Main Level Bedrooms 1
Interior
Interior Features Breakfast Bar, Built-in Features, Kitchen Island, Pantry, Split Bedroom, Walk-In Closet(s), Whirlpool
Heating Heat Pump
Cooling Heat Pump
Flooring Carpet, Wood
Fireplaces Type Gas Log, Great Room, Keeping Room, See Through
Fireplace true
Appliance Dishwasher, Gas Cooktop, Microwave, Refrigerator, Wall Oven
Exterior
Exterior Feature Dock, In-Ground Irrigation
Garage Spaces 2.0
Utilities Available Cable Connected, Electricity Connected, Gas, Phone Connected, Underground Power Lines, Underground Utilities, Wired Internet Available
Waterfront Description Dock
View Water
Roof Type Shingle
Garage true
Building
Lot Description Cul-De-Sac, Sloped, Waterfront
Foundation Basement
Sewer Septic Installed
Water City
Level or Stories One
Structure Type Brick Full
New Construction false
Schools
Elementary Schools Bethlehem
Middle Schools West Alexander
High Schools Alexander Central
Others
HOA Name Linda Eyre
Senior Community false
Special Listing Condition None
Read Less
© 2025 Listings courtesy of Canopy MLS as distributed by MLS GRID. All Rights Reserved.
Bought with Matt Poteet • WNC Real Estate Inc.




