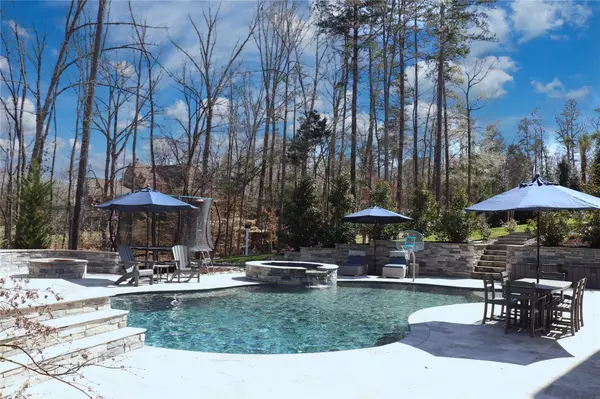For more information regarding the value of a property, please contact us for a free consultation.
13410 Davidson Park DR Davidson, NC 28036
Want to know what your home might be worth? Contact us for a FREE valuation!

Our team is ready to help you sell your home for the highest possible price ASAP
Key Details
Sold Price $1,750,000
Property Type Single Family Home
Sub Type Single Family Residence
Listing Status Sold
Purchase Type For Sale
Square Footage 4,891 sqft
Price per Sqft $357
Subdivision The Woodlands At Davidson
MLS Listing ID 4006733
Sold Date 04/19/23
Bedrooms 5
Full Baths 4
Half Baths 1
Construction Status Completed
HOA Fees $100/qua
HOA Y/N 1
Abv Grd Liv Area 3,601
Year Built 2017
Lot Size 0.850 Acres
Acres 0.85
Property Description
Stunning custom home on a large, private wooded lot in highly sought after The Woodlands at Davidson. Step inside to find a study with double French doors, a great room with gas fireplace and built-ins, and a chef's kitchen with an oversized island, Wolf gas cooktop, double ovens, and a massive refrigerator/freezer. The large dining area leads to a screened in porch overlooking the pool perfect for reading or enjoying a morning coffee. The main floor primary suite has custom closets and a soaking tub. Upstairs is a large loft, three bedrooms with walk-in closets, and two full baths. Entertaining or enjoying family time is easy in the lower level with a kitchenette, dining area, and oversized bonus room. A fifth bedroom, full bath, pool changing room, and tons of storage round out this floor. The stunning outdoor area includes a pool with spa and waterfall, firepit, large decking, and covered porch. Easy access to award winning schools, parks, and shopping.This home is not to be missed.
Location
State NC
County Mecklenburg
Zoning RPA
Rooms
Basement Bath/Stubbed, Exterior Entry, Interior Entry, Storage Space, Walk-Out Access
Main Level Bedrooms 1
Interior
Heating Central
Cooling Central Air
Flooring Carpet, Tile, Wood
Fireplaces Type Family Room, Gas Log
Fireplace true
Appliance Dishwasher, Disposal, Double Oven, Gas Cooktop
Exterior
Exterior Feature Fire Pit, Hot Tub, In Ground Pool
Garage Spaces 3.0
Community Features Playground, Sidewalks, Street Lights, Walking Trails
Garage true
Building
Foundation Basement, Other - See Remarks
Sewer Public Sewer
Water City
Level or Stories Two
Structure Type Hardboard Siding
New Construction false
Construction Status Completed
Schools
Elementary Schools Davidson K-8
Middle Schools Davidson K-8
High Schools William Amos Hough
Others
HOA Name Hawthorne
Senior Community false
Restrictions Architectural Review,Subdivision
Acceptable Financing Cash, Conventional
Listing Terms Cash, Conventional
Special Listing Condition None
Read Less
© 2024 Listings courtesy of Canopy MLS as distributed by MLS GRID. All Rights Reserved.
Bought with Phil Puma • Puma & Associates Realty, Inc.




