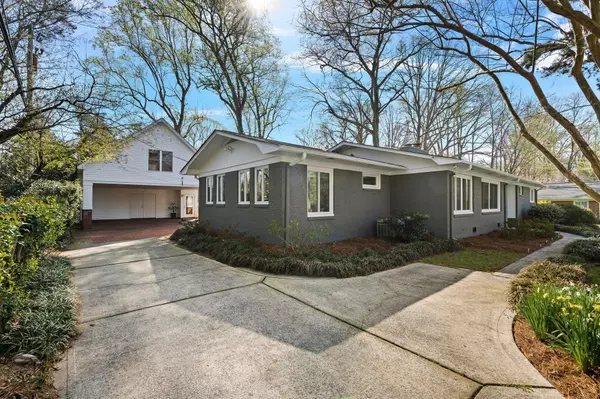For more information regarding the value of a property, please contact us for a free consultation.
2125 Granada DR Charlotte, NC 28226
Want to know what your home might be worth? Contact us for a FREE valuation!

Our team is ready to help you sell your home for the highest possible price ASAP
Key Details
Sold Price $955,000
Property Type Single Family Home
Sub Type Single Family Residence
Listing Status Sold
Purchase Type For Sale
Square Footage 2,648 sqft
Price per Sqft $360
Subdivision Town And Country Estates
MLS Listing ID 4008103
Sold Date 04/14/23
Style Ranch
Bedrooms 4
Full Baths 4
Abv Grd Liv Area 2,272
Year Built 1956
Lot Size 0.699 Acres
Acres 0.699
Lot Dimensions 125 x 270
Property Sub-Type Single Family Residence
Property Description
Absolutely gorgeous lot in prime Carmel Road location! This 4br ranch has been updated and expanded to include bonus room + full bath over detached carport. House measure 2272sf plus 376sf over carport. The possibilities are endless! Expanding up w/a second floor, adding space on the ground floor, renovating within the walls, or building new are all options. The lot is 0.69 acres - and is entirely usable! Front yard is flat and grassy, back yard is mostly flat with some grass and some natural areas. There are mature plantings on all sides for privacy. Interior has wonderful natural light. Traditional ranch plan offers 3 bedrooms down a hall at right end of the home. The 4th bedroom suite and the bonus are on the left end of the home - perfect for guests. There is a serene screened porch off the family room overlooking the back yard and brick patio. Kitchen was updated in 2016. Roof 2020. Carport 2011. 2017 tankless water heater. One HVAC system 2017, crawlspace foam/sealed 2010.
Location
State NC
County Mecklenburg
Zoning R3
Rooms
Basement Other
Guest Accommodations Exterior Not Connected,Room w/ Private Bath,Separate Entrance,Upper Level Garage
Main Level Bedrooms 4
Interior
Interior Features Attic Stairs Pulldown, Breakfast Bar, Built-in Features, Drop Zone, Entrance Foyer, Kitchen Island, Open Floorplan, Wet Bar
Heating Central, Ductless, Natural Gas
Cooling Ceiling Fan(s), Central Air, Ductless
Flooring Parquet, Tile, Vinyl, Wood
Fireplaces Type Bonus Room, Family Room, Living Room, Wood Burning
Fireplace true
Appliance Bar Fridge, Dishwasher, Exhaust Fan, Gas Range, Tankless Water Heater
Laundry Electric Dryer Hookup, Laundry Room, Main Level
Exterior
Carport Spaces 2
Fence Back Yard
Utilities Available Electricity Connected, Gas
Roof Type Shingle
Street Surface Brick, Concrete, Paved
Porch Covered, Patio, Rear Porch, Screened
Garage true
Building
Lot Description Level
Foundation Crawl Space, Slab
Sewer Public Sewer
Water City
Architectural Style Ranch
Level or Stories One
Structure Type Brick Full
New Construction false
Schools
Elementary Schools Sharon
Middle Schools Alexander Graham
High Schools Myers Park
Others
Senior Community false
Restrictions Deed
Acceptable Financing Cash, Conventional
Listing Terms Cash, Conventional
Special Listing Condition None
Read Less
© 2025 Listings courtesy of Canopy MLS as distributed by MLS GRID. All Rights Reserved.
Bought with Gail Vogel • Keller Williams South Park




