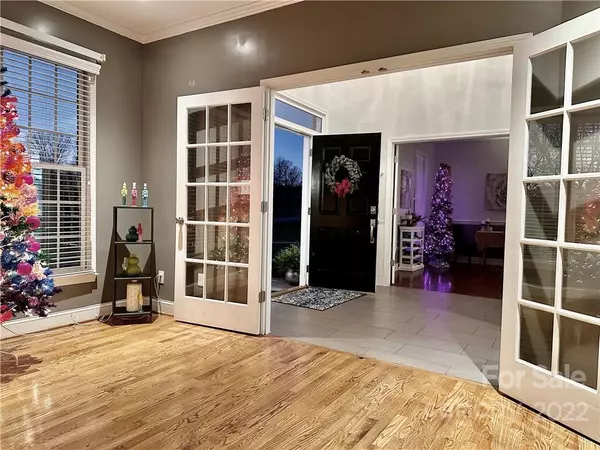For more information regarding the value of a property, please contact us for a free consultation.
1220 James Farm RD Hickory, NC 28602
Want to know what your home might be worth? Contact us for a FREE valuation!

Our team is ready to help you sell your home for the highest possible price ASAP
Key Details
Sold Price $495,000
Property Type Single Family Home
Sub Type Single Family Residence
Listing Status Sold
Purchase Type For Sale
Square Footage 3,541 sqft
Price per Sqft $139
Subdivision Rainbow Hills
MLS Listing ID 3888461
Sold Date 03/30/23
Bedrooms 4
Full Baths 2
Half Baths 1
HOA Fees $5/ann
HOA Y/N 1
Abv Grd Liv Area 3,541
Year Built 1999
Lot Size 1.120 Acres
Acres 1.12
Lot Dimensions 145x332x151x325
Property Description
Mountain View Area of Hickory - Gorgeous 3 level home with pool and pool house.
4 Bedrooms/2.5 Baths, Linen Closet, Walk-In Closets, Media/Bonus Room w/Walk-In Closet, Large Front Entryway, Living Room w/Gas Logs, Kitchen w/SS Appliances, Dining Area seats 10+, Formal Dining Room w/Glass Doors, Office/Sitting Room w/Glass Doors, Under Stair & Attic Storage, Coat Closet, Laundry/Mud Room, 2 Car Garage w/work area. Pool Area offers: Covered Patio area by the Pool, Pool house with 2 rooms. Outside Fenced area: Greenhouse not visible from pool/patio area & additional yard. Acreage: 1.12 Upgrades w/Approx. Age: 3.5 Years Old: Pool Liner. 5 Years Old: Heat Pump, Water Heater, Pool Pump, Solar Panels not hooked up. Recently Replaced: Most Light Fixtures & Vents. Gas Logs not connected to gas. Pool: Chlorine
Schools: Blackburn, Jacobs Fork, Fred T. Foard, Rainbow Hills Subdivision
Great Commuter Location with easy access to US-321, 127 & I-40
Location
State NC
County Catawba
Zoning R-20
Interior
Interior Features Attic Finished, Entrance Foyer, Open Floorplan, Tray Ceiling(s), Walk-In Closet(s)
Heating Heat Pump
Cooling Heat Pump
Flooring Laminate, Tile, Wood
Fireplaces Type Gas Log, Living Room
Fireplace true
Appliance Dishwasher, Electric Range, Electric Water Heater, Microwave
Exterior
Exterior Feature In Ground Pool
Garage Spaces 2.0
Fence Fenced
Utilities Available Cable Available
Waterfront Description None
Garage true
Building
Lot Description Cleared, Level, Wooded
Foundation Crawl Space
Sewer Septic Installed
Water Public
Level or Stories Two and a Half
Structure Type Brick Full
New Construction false
Schools
Elementary Schools Blackburn
Middle Schools Jacobs Fork
High Schools Fred T. Foard
Others
Senior Community false
Restrictions No Representation
Special Listing Condition None
Read Less
© 2025 Listings courtesy of Canopy MLS as distributed by MLS GRID. All Rights Reserved.
Bought with Michael Fullerton • Lantern Realty & Development LLC




