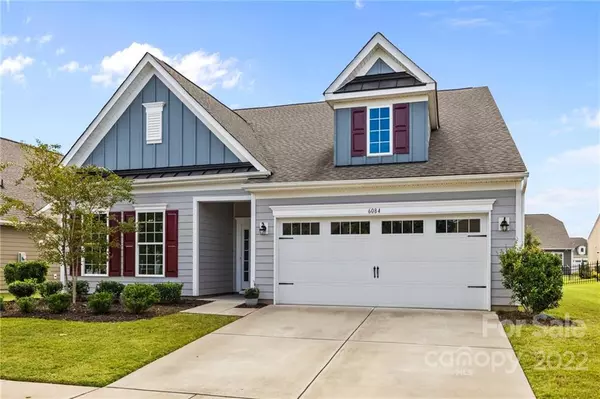For more information regarding the value of a property, please contact us for a free consultation.
6084 Capital Reef DR Lancaster, SC 29720
Want to know what your home might be worth? Contact us for a FREE valuation!

Our team is ready to help you sell your home for the highest possible price ASAP
Key Details
Sold Price $470,000
Property Type Single Family Home
Sub Type Single Family Residence
Listing Status Sold
Purchase Type For Sale
Square Footage 2,096 sqft
Price per Sqft $224
Subdivision Tree Tops
MLS Listing ID 3898257
Sold Date 03/15/23
Style Ranch
Bedrooms 3
Full Baths 2
Half Baths 1
Construction Status Completed
HOA Fees $244/mo
HOA Y/N 1
Abv Grd Liv Area 2,096
Year Built 2017
Lot Size 9,147 Sqft
Acres 0.21
Lot Dimensions 68x134x68x135
Property Description
Come see this lovely home in a Gated community! The open floor plan features a Gourmet kitchen w/HUGE island, pendant lighting, and lots of cabinet space. It is easy to entertain in, it opens up to a spacious breakfast nook, and a family room, and includes a separate dining room. Access to the screened-in porch is off the kitchen and primary bedroom. 2 guest bedrooms and a full bath at the front of the house, while the primary bedroom is on the back offering true privacy. The oversized primary suite includes a step-in shower, double sinks, and a large owner's closet. Priced to sell! Amenities include-Lawn maintenance, Cabana, Game Court, Outdoor Pool, Picnic Area, Pond, Rec Area, Security, Sidewalk, Street Lights, Walking Trails, Amphitheater, Docks, Fishing Pier, Dog Parks, Bocce Ball, Tennis, Horseshoes, Putting Green, 2 Level Clubhouse, Community Center w/Kitchen, Gym, Exercise room. Village Cabins for Smaller Clubs /Groups-Billiards Room & Full-Time Activities Director!
Location
State SC
County Lancaster
Zoning MDR
Rooms
Main Level Bedrooms 3
Interior
Interior Features Attic Stairs Pulldown, Cable Prewire, Entrance Foyer, Kitchen Island, Open Floorplan, Pantry, Split Bedroom, Tray Ceiling(s), Walk-In Closet(s)
Heating Natural Gas
Cooling Central Air, Zoned
Flooring Carpet, Tile, Wood
Fireplaces Type Family Room, Gas, Gas Log
Fireplace true
Appliance Dishwasher, Disposal, Dryer, Electric Range, Exhaust Fan, Gas Water Heater, Microwave, Plumbed For Ice Maker, Refrigerator, Tankless Water Heater, Washer
Exterior
Exterior Feature Lawn Maintenance
Garage Spaces 2.0
Community Features Fifty Five and Older, Business Center, Clubhouse, Dog Park, Fitness Center, Game Court, Gated, Outdoor Pool, Picnic Area, Pond, Recreation Area, Sidewalks, Street Lights, Tennis Court(s), Walking Trails, Other
Waterfront Description Paddlesport Launch Site, Paddlesport Launch Site - Community, Other - See Remarks
Roof Type Shingle
Garage true
Building
Lot Description Level
Foundation Slab
Builder Name Lennar
Sewer County Sewer
Water County Water
Architectural Style Ranch
Level or Stories One
Structure Type Hardboard Siding, Wood
New Construction false
Construction Status Completed
Schools
Elementary Schools Unspecified
Middle Schools Unspecified
High Schools Unspecified
Others
HOA Name CAMS
Senior Community true
Restrictions Subdivision,Other - See Remarks
Acceptable Financing Cash, Conventional, VA Loan
Listing Terms Cash, Conventional, VA Loan
Special Listing Condition Estate
Read Less
© 2024 Listings courtesy of Canopy MLS as distributed by MLS GRID. All Rights Reserved.
Bought with Glenn Blanco • David Hoffman Realty
GET MORE INFORMATION





