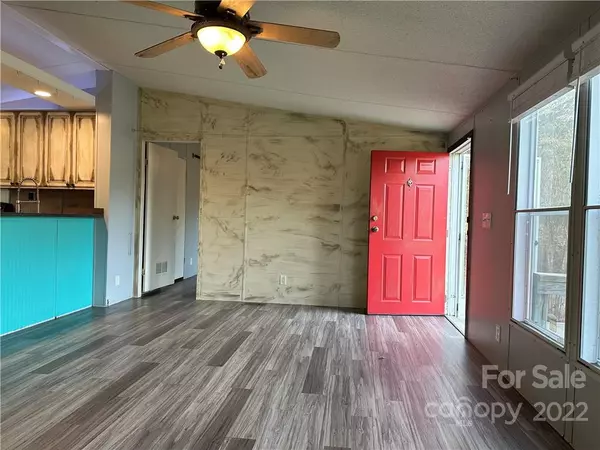For more information regarding the value of a property, please contact us for a free consultation.
3872 Cross Creek DR Hudson, NC 28638
Want to know what your home might be worth? Contact us for a FREE valuation!

Our team is ready to help you sell your home for the highest possible price ASAP
Key Details
Sold Price $162,900
Property Type Single Family Home
Sub Type Manufactured Home
Listing Status Sold
Purchase Type For Sale
Square Footage 1,188 sqft
Price per Sqft $137
MLS Listing ID 3916782
Sold Date 02/24/23
Style Ranch
Bedrooms 2
Full Baths 2
Abv Grd Liv Area 1,188
Year Built 2003
Lot Size 0.550 Acres
Acres 0.55
Lot Dimensions 70x251x234x141
Property Description
Live on the Cul-de-Sac! Walk in the front door to your Open Concept Living Room/Kitchen/Office with a Walk-In Pantry. Primary Suite with built-ins, walk-in closet and primary bath with walk-in shower. 2nd bedroom with full bath in hallway offering a tub/shower combination. Laundry Room/Mudroom located at back door leading to the large covered deck. Other outdoor features: sauna, outdoor shower and storage shed. Back yard plantings: Lots of perennial plants & wooded area for backyard adventures. Approximate Heated Square Footage: 1188, 2 Bedroom/2 Full Bath. Acreage: .55 Approximate Lot Dimensions: 70x251x234x141 Upgrades in home/deck added/sauna-outdoor shower added without permits. Privately Maintained Road/House on Cul-de-Sac Schools: Dudley Shoals, Granite Falls, South Caldwell
Convenient Commuter Location: Hudson to Blowing Rock 26 miles, Hudson to Hickory 12.3 miles. See NCDOT website for Hwy 321 expansion project information.
Location
State NC
County Caldwell
Zoning R-20M
Rooms
Main Level Bedrooms 2
Interior
Interior Features Open Floorplan, Pantry, Split Bedroom, Walk-In Closet(s), Walk-In Pantry
Heating Heat Pump
Cooling Heat Pump
Flooring Laminate
Fireplace false
Appliance Electric Range, Electric Water Heater
Building
Lot Description Cleared, Wooded
Foundation Crawl Space
Sewer Septic Installed
Water County Water
Architectural Style Ranch
Level or Stories One
Structure Type Vinyl
New Construction false
Schools
Elementary Schools Dudley Shoals
Middle Schools Granite Falls
High Schools South Caldwell
Others
Senior Community false
Restrictions No Representation
Acceptable Financing Cash, Conventional
Listing Terms Cash, Conventional
Special Listing Condition None
Read Less
© 2025 Listings courtesy of Canopy MLS as distributed by MLS GRID. All Rights Reserved.
Bought with Michelle King • Weichert, Realtors - Team Metro




