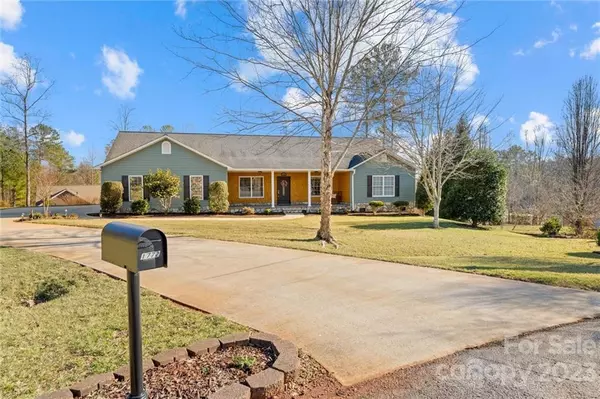For more information regarding the value of a property, please contact us for a free consultation.
1772 Whitehall CT Newton, NC 28658
Want to know what your home might be worth? Contact us for a FREE valuation!

Our team is ready to help you sell your home for the highest possible price ASAP
Key Details
Sold Price $460,000
Property Type Single Family Home
Sub Type Single Family Residence
Listing Status Sold
Purchase Type For Sale
Square Footage 2,471 sqft
Price per Sqft $186
Subdivision Nottingham Estates
MLS Listing ID 3939668
Sold Date 03/03/23
Style Ranch
Bedrooms 4
Full Baths 2
Half Baths 1
Abv Grd Liv Area 2,471
Year Built 2006
Lot Size 0.770 Acres
Acres 0.77
Property Description
One-of-a-kind, handsome ranch style home on a cul-de-sac lot. Stunning 4BR/2.5BA home is located in Nottingham Estates. It is truly one-level living at its finest! The open floor plan features beautiful wood floors, moldings, & vaulted ceilings in the great room w/gas log fireplace. The DR is spacious & kitchen features updated ss appliances, granite counter tops, & abundant cabinets. The large laundry room offers many possibilities that could be a craft or sewing room & provide excellent storage. The bedrooms are all large with primary bedroom offering a relaxing retreat, the en suite bath has double sinks, separate whirlpool tub & walk-in shower. The exterior of the home has a covered front porch & covered back deck. The lot is over 3/4 of an acre w/an irrigation system & well maintained landscaping. Oversized, 2-car garage with a 10 x 13 workshop area. The tall crawl space allows room to park a riding lawn mower & additional storage. Call today!
Location
State NC
County Catawba
Zoning R-20
Rooms
Main Level Bedrooms 4
Interior
Interior Features Breakfast Bar, Kitchen Island, Open Floorplan, Vaulted Ceiling(s)
Heating Heat Pump
Cooling Ceiling Fan(s), Heat Pump
Flooring Carpet, Tile, Wood
Fireplaces Type Gas Log
Fireplace true
Appliance Dishwasher, Dryer, Electric Range, Gas Water Heater, Microwave, Refrigerator, Tankless Water Heater, Washer
Exterior
Exterior Feature In-Ground Irrigation
Garage Spaces 2.0
Garage true
Building
Lot Description Cul-De-Sac, Level
Foundation Crawl Space
Sewer Public Sewer
Water City
Architectural Style Ranch
Level or Stories One
Structure Type Fiber Cement, Stone
New Construction false
Schools
Elementary Schools Startown
Middle Schools Maiden
High Schools Maiden
Others
Senior Community false
Restrictions Deed
Acceptable Financing Cash, Conventional, FHA, VA Loan
Listing Terms Cash, Conventional, FHA, VA Loan
Special Listing Condition None
Read Less
© 2025 Listings courtesy of Canopy MLS as distributed by MLS GRID. All Rights Reserved.
Bought with Andi Jack • RE/MAX TRADITIONS




