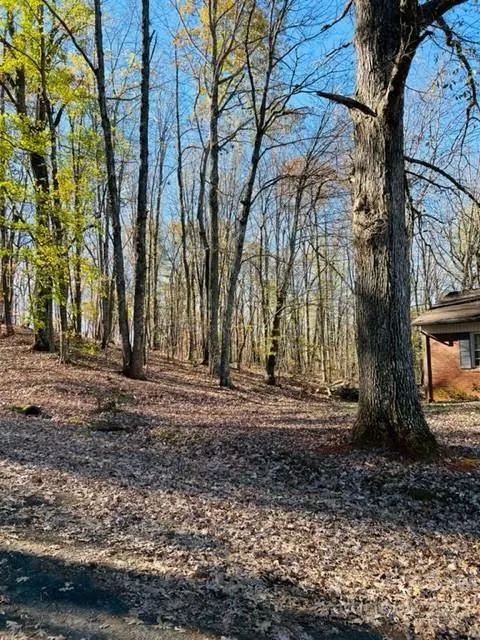For more information regarding the value of a property, please contact us for a free consultation.
2543 Shelton AVE Hudson, NC 28638
Want to know what your home might be worth? Contact us for a FREE valuation!

Our team is ready to help you sell your home for the highest possible price ASAP
Key Details
Sold Price $170,000
Property Type Single Family Home
Sub Type Single Family Residence
Listing Status Sold
Purchase Type For Sale
Square Footage 1,288 sqft
Price per Sqft $131
MLS Listing ID 3924924
Sold Date 03/13/23
Style Ranch
Bedrooms 3
Full Baths 1
Abv Grd Liv Area 1,288
Year Built 1972
Lot Size 1.130 Acres
Acres 1.13
Lot Dimensions 218x236x212x238
Property Description
Check out the location of this 3 bed/1 bath maintenance free brick home with a secluded country feel! No City Taxes! Just minutes to shopping, dining, schools and close to Lenoir. With the vacant lot beside it, this property offers over an acre of space for you to call home. Upon entering the living room, you feel the charm this house offers. From there you will find a galley kitchen and dining area, before entering the den containing a fireplace w/propane logs. On the opposite end of house are the primary bedroom, guest bedrooms (one has been converted to a laundry, but could easily be turned back to a bedroom) and the shared bath. There is both an enterior & exterior entrance to the full unfinished basement, which also has a roll garage door. Hot water heater was replaced about 5 years ago.
Location
State NC
County Caldwell
Zoning R
Rooms
Basement Exterior Entry, Interior Entry, Unfinished
Main Level Bedrooms 3
Interior
Heating Other - See Remarks
Cooling Attic Fan, Ceiling Fan(s), Window Unit(s)
Flooring Carpet, Vinyl
Fireplaces Type Den
Fireplace true
Appliance Electric Oven, Electric Range, Electric Water Heater, Refrigerator
Exterior
Waterfront Description None
Roof Type Fiberglass
Garage true
Building
Lot Description Sloped, Wooded
Foundation Basement
Sewer Septic Installed
Water County Water
Architectural Style Ranch
Level or Stories One
Structure Type Brick Partial, Vinyl
New Construction false
Schools
Elementary Schools Unspecified
Middle Schools Unspecified
High Schools Unspecified
Others
Senior Community false
Acceptable Financing Cash, Conventional
Listing Terms Cash, Conventional
Special Listing Condition None
Read Less
© 2025 Listings courtesy of Canopy MLS as distributed by MLS GRID. All Rights Reserved.
Bought with Steve Bentley • Kelley Realty




