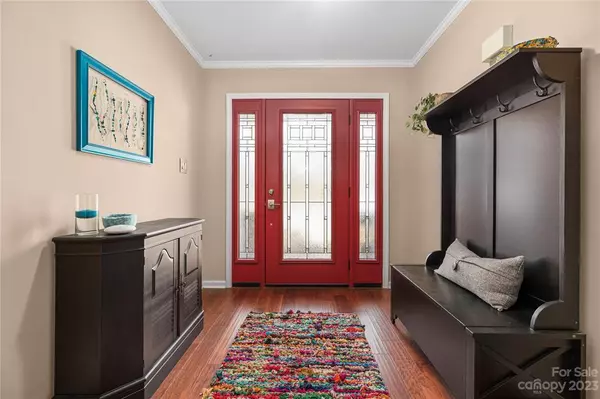For more information regarding the value of a property, please contact us for a free consultation.
108 Steuben DR Huntersville, NC 28078
Want to know what your home might be worth? Contact us for a FREE valuation!

Our team is ready to help you sell your home for the highest possible price ASAP
Key Details
Sold Price $352,500
Property Type Single Family Home
Sub Type Single Family Residence
Listing Status Sold
Purchase Type For Sale
Square Footage 1,683 sqft
Price per Sqft $209
Subdivision Shepherds Vineyard
MLS Listing ID 4001006
Sold Date 03/01/23
Style Ranch
Bedrooms 4
Full Baths 2
Abv Grd Liv Area 1,683
Year Built 1990
Lot Size 0.370 Acres
Acres 0.37
Property Description
Welcome HOME! This well maintained ranch home in Huntersville has so much to offer! No HOA dues, nestled in a private cul-de-sac, nice sized fenced yard with mature trees. In a GREAT, desirable location with EXCELLENT schools! This 4 bedroom, 2 bathroom home has a split floor plan, vaulted ceiling, neutral colors, beautiful flooring and much more! The spacious great room has a wood burning fireplace, step into the sunny kitchen; updated countertops, backsplash and stainless steel appliances. The master bedroom has vaulted ceilings, 2 closets and a bathroom with a dreamy shower. The 4th bedroom has nice big bay windows looking out front. Then enjoy an open, private back yard. This home is a must see!
Location
State NC
County Mecklenburg
Zoning GR
Rooms
Main Level Bedrooms 4
Interior
Interior Features Attic Stairs Pulldown, Breakfast Bar, Cable Prewire, Entrance Foyer, Split Bedroom, Storage, Vaulted Ceiling(s), Walk-In Closet(s)
Heating Central
Cooling Ceiling Fan(s), Central Air
Flooring Carpet, Laminate, Tile
Fireplaces Type Great Room
Fireplace true
Appliance Convection Oven, Dishwasher, Microwave, Refrigerator
Exterior
Garage Spaces 2.0
Fence Back Yard
Garage true
Building
Lot Description Cul-De-Sac
Foundation Slab
Builder Name Eastwood Homes
Sewer Public Sewer
Water City
Architectural Style Ranch
Level or Stories One
Structure Type Hardboard Siding
New Construction false
Schools
Elementary Schools Huntersville
Middle Schools Bailey
High Schools William Amos Hough
Others
Senior Community false
Acceptable Financing Cash, Conventional, FHA, VA Loan
Listing Terms Cash, Conventional, FHA, VA Loan
Special Listing Condition None
Read Less
© 2025 Listings courtesy of Canopy MLS as distributed by MLS GRID. All Rights Reserved.
Bought with Brad Warren • Costello Real Estate and Investments LLC




