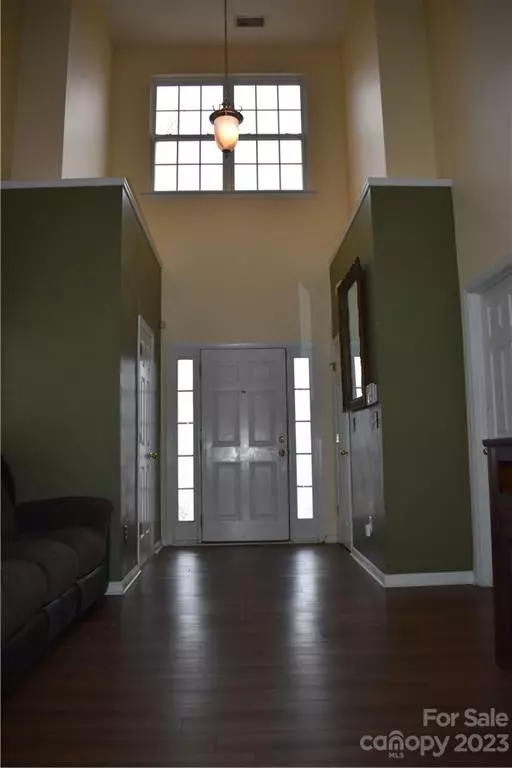For more information regarding the value of a property, please contact us for a free consultation.
4066 Glenlea Commons DR #93 Charlotte, NC 28216
Want to know what your home might be worth? Contact us for a FREE valuation!

Our team is ready to help you sell your home for the highest possible price ASAP
Key Details
Sold Price $254,000
Property Type Townhouse
Sub Type Townhouse
Listing Status Sold
Purchase Type For Sale
Square Footage 1,675 sqft
Price per Sqft $151
Subdivision Glenlea Park
MLS Listing ID 3938400
Sold Date 02/24/23
Bedrooms 3
Full Baths 2
Half Baths 1
HOA Fees $183/mo
HOA Y/N 1
Abv Grd Liv Area 1,675
Year Built 2002
Lot Dimensions .04
Property Description
Very spacious end unit Townhouse. Tax records show 1920sf. The unit will be measured for accuracy. Acceptable loan packages: Va, nonconforming loans, FHA ,Conventional and Cash. This is an end unit with a pato and attached storage unit off the patio. The back is tree line and a small non flood insurance stream of flowing water. The front porch is covered and there is room for two rocking chairs.The interio has new laminated wood floors on the lower level, Carpet flooring in the owners suit. Fireplace is gas with a built in TV nook and two side shelves. Kitchen dinning area are combined. A lip bar divides the area and a standard door leads out to the back patio. Electric cook top top stove/oven micro wave, and garbage disposal are new. The Laundry room is off from the kitchen. Owners suite has two closets, a walk in and a smaller cloiset. Upper level has two sizable bedrooms, loft, fulll bath with a tub/shower combo,vinyl flooring, ceiling lights and carpet bedroom floors.
Location
State NC
County Mecklenburg
Building/Complex Name Glenlea Park
Zoning R12MFCD
Rooms
Main Level Bedrooms 1
Interior
Interior Features Attic Stairs Pulldown, Cable Prewire, Cathedral Ceiling(s), Pantry
Cooling Ceiling Fan(s), Central Air
Flooring Carpet, Laminate, Tile
Fireplaces Type Family Room
Appliance Dishwasher, Disposal, Dryer, Electric Cooktop, Gas Water Heater, Microwave, Plumbed For Ice Maker, Self Cleaning Oven, Washer
Exterior
Exterior Feature Lawn Maintenance
Community Features Clubhouse, Outdoor Pool
Utilities Available Cable Available
Waterfront Description None
Building
Lot Description Cul-De-Sac, End Unit, Wooded
Foundation Slab
Sewer Public Sewer
Water City
Level or Stories Two
Structure Type Brick Partial, Vinyl
New Construction false
Schools
Elementary Schools Unspecified
Middle Schools Unspecified
High Schools Unspecified
Others
HOA Name William Douglas
Senior Community false
Acceptable Financing Cash, Conventional, FHA, NC Bond
Listing Terms Cash, Conventional, FHA, NC Bond
Special Listing Condition None
Read Less
© 2024 Listings courtesy of Canopy MLS as distributed by MLS GRID. All Rights Reserved.
Bought with Nadine Morgan • Allen Tate Center City
GET MORE INFORMATION





