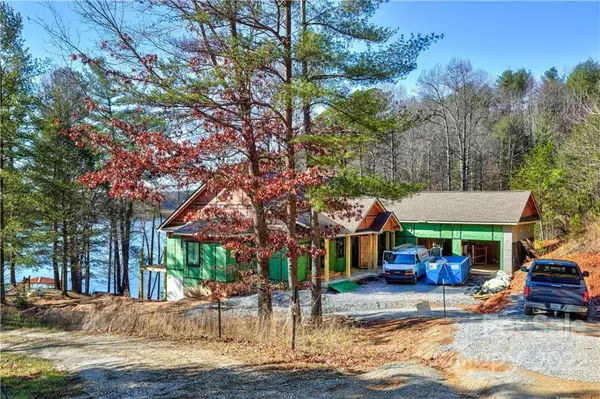For more information regarding the value of a property, please contact us for a free consultation.
TBD Cedar Ridge DR Nebo, NC 28761
Want to know what your home might be worth? Contact us for a FREE valuation!

Our team is ready to help you sell your home for the highest possible price ASAP
Key Details
Sold Price $1,575,000
Property Type Single Family Home
Sub Type Single Family Residence
Listing Status Sold
Purchase Type For Sale
Square Footage 3,851 sqft
Price per Sqft $408
Subdivision Bear Cliff
MLS Listing ID 3933750
Sold Date 02/13/23
Style Ranch
Bedrooms 3
Full Baths 3
Construction Status Under Construction
Abv Grd Liv Area 2,184
Year Built 2023
Lot Size 1.640 Acres
Acres 1.64
Property Description
Extraordinary waterfront home, currently under construction on one of the best lots on Lake James. This rare property includes stunning long-water and mountain views with a flat, easy walk to your existing covered dock and sandy beach. Contract now while there's still time to personalize the finishes, colors, and appliances in this remarkable yet classic Lake James design. List price reflects completed home. Large, open floor plan with vaulted ceilings, a fireplace, and plenty of gathering space on the main floor. The primary suite is on the main floor along with a study, potential bunk room, and an ample back deck and sun porch overlooking glimmering water, your dock, and beach. The basement includes more space for gathering and overnight guest with a family room and rec room, bedrooms and a workshop. The oversize garage makes room for the boat and workspace, with a lower level space large enough for UTV storage and more. Come put your finishing touches on this beautiful design.
Location
State NC
County Mcdowell
Zoning McDowell
Body of Water Lake James
Rooms
Basement Basement, Basement Shop, Finished
Main Level Bedrooms 1
Interior
Interior Features Cathedral Ceiling(s), Entrance Foyer, Kitchen Island, Open Floorplan, Walk-In Closet(s)
Heating Heat Pump, Propane
Cooling Ceiling Fan(s), Heat Pump
Flooring Hardwood, Tile
Fireplaces Type Family Room, Fire Pit, Living Room, Propane, Wood Burning
Fireplace true
Appliance Dishwasher, Dryer, Gas Cooktop, Oven, Propane Water Heater, Refrigerator, Washer
Exterior
Exterior Feature Fire Pit, Other - See Remarks
Garage Spaces 2.0
Community Features Gated, Pond, Recreation Area, RV/Boat Storage, Walking Trails, Other
Utilities Available Propane, Underground Power Lines
Waterfront Description Beach - Private, Boat Lift, Covered structure, Dock, Lake, Paddlesport Launch Site, Pier
View Long Range, Mountain(s), Water, Year Round
Roof Type Shingle
Garage true
Building
Lot Description Beach Front, Cul-De-Sac, Level, Views, Waterfront
Builder Name Rohr Builders
Sewer Septic Installed
Water Well
Architectural Style Ranch
Level or Stories One
Structure Type Fiber Cement, Hardboard Siding, Stone, Wood
New Construction true
Construction Status Under Construction
Schools
Elementary Schools Unspecified
Middle Schools Unspecified
High Schools Unspecified
Others
Senior Community false
Restrictions Architectural Review,Building,Height,Livestock Restriction,Manufactured Home Not Allowed,Modular Not Allowed,Square Feet,Subdivision
Special Listing Condition None
Read Less
© 2024 Listings courtesy of Canopy MLS as distributed by MLS GRID. All Rights Reserved.
Bought with Byron Bailey • GreyBeard Realty Morganton




