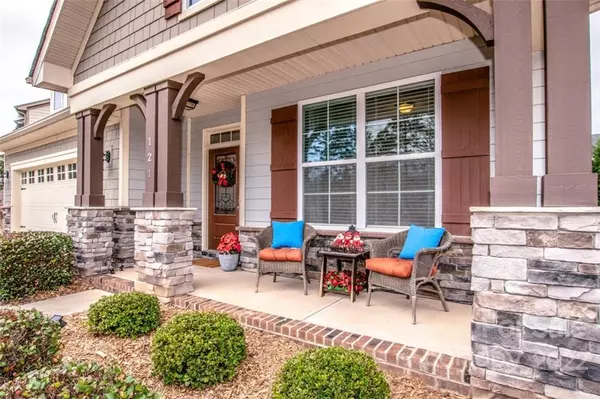For more information regarding the value of a property, please contact us for a free consultation.
121 Blossom Ridge DR Mooresville, NC 28117
Want to know what your home might be worth? Contact us for a FREE valuation!

Our team is ready to help you sell your home for the highest possible price ASAP
Key Details
Sold Price $495,121
Property Type Single Family Home
Sub Type Single Family Residence
Listing Status Sold
Purchase Type For Sale
Square Footage 2,556 sqft
Price per Sqft $193
Subdivision Byers Creek
MLS Listing ID 3928969
Sold Date 02/21/23
Style Transitional
Bedrooms 4
Full Baths 3
HOA Fees $60/qua
HOA Y/N 1
Abv Grd Liv Area 2,556
Year Built 2013
Lot Size 8,276 Sqft
Acres 0.19
Property Sub-Type Single Family Residence
Property Description
Gorgeous two story home located in Byers Creek. This is an entertainers dream with an incredible gourmet kitchen which boasts, luxury granite, gas stove top, wall oven and microwave. Huge center island is perfect for serving and gathering with friends and family. Attractive open concept floor plan. Cozy covered back porch overlooks lovely fenced in backyard. Primary bedroom with ensuite is located on main level. Secondary bedroom is also located on main level with full bath. Upstairs has two bedrooms, full bath and a huge loft for watching movies, crafts, office or gym. This home is located across from natural common area and is in walking distance to shopping and fantastic restaurants. Close to I-77. Welcome Home!
Location
State NC
County Iredell
Zoning CMX
Rooms
Main Level Bedrooms 2
Interior
Interior Features Attic Stairs Pulldown, Cable Prewire, Entrance Foyer, Garden Tub, Kitchen Island, Open Floorplan, Pantry, Split Bedroom, Tray Ceiling(s), Walk-In Closet(s)
Heating Forced Air, Natural Gas
Cooling Ceiling Fan(s), Central Air
Flooring Carpet, Hardwood, Tile
Fireplaces Type Family Room, Gas Log
Fireplace true
Appliance Dishwasher, Disposal, Electric Water Heater, Gas Cooktop, Microwave, Refrigerator, Wall Oven
Laundry Main Level
Exterior
Garage Spaces 2.0
Fence Fenced
Community Features Outdoor Pool, Playground, Sidewalks, Street Lights
Utilities Available Cable Available
Roof Type Shingle
Street Surface Concrete
Porch Covered, Front Porch, Rear Porch
Garage true
Building
Foundation Slab
Sewer Public Sewer
Water City
Architectural Style Transitional
Level or Stories Two
Structure Type Fiber Cement, Stone Veneer
New Construction false
Schools
Elementary Schools Lakeshore
Middle Schools Lakeshore
High Schools Lake Norman
Others
HOA Name Hawthorne
Senior Community false
Acceptable Financing Cash, Conventional
Listing Terms Cash, Conventional
Special Listing Condition None
Read Less
© 2025 Listings courtesy of Canopy MLS as distributed by MLS GRID. All Rights Reserved.
Bought with Kim Antolini • Corcoran HM Properties




