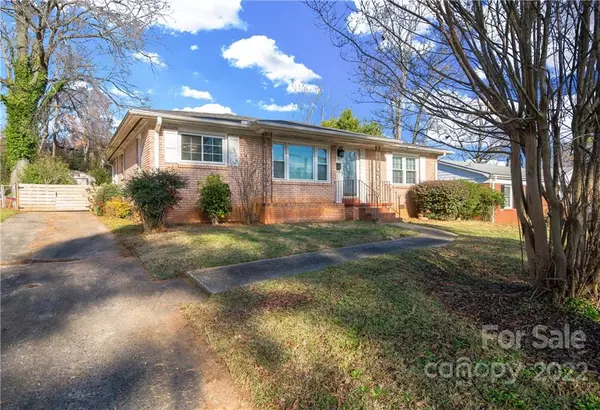For more information regarding the value of a property, please contact us for a free consultation.
3934 Whitehall DR Charlotte, NC 28208
Want to know what your home might be worth? Contact us for a FREE valuation!

Our team is ready to help you sell your home for the highest possible price ASAP
Key Details
Sold Price $289,900
Property Type Single Family Home
Sub Type Single Family Residence
Listing Status Sold
Purchase Type For Sale
Square Footage 1,140 sqft
Price per Sqft $254
Subdivision Westerly Hills
MLS Listing ID 3929488
Sold Date 02/10/23
Style Ranch
Bedrooms 3
Full Baths 1
Abv Grd Liv Area 1,140
Year Built 1956
Lot Size 9,147 Sqft
Acres 0.21
Property Description
Newly-Upgraded move-in-ready brick 3-bedroom ranch features NEW premium-built kitchen, refinished hardwood flooring, recently replaced windows and gas furnace, bright and newly opened up in the main living area with new paint throughout the home! In the HGTV-worthy kitchen you'll love the soft-close drawers and cabinets, gold hardware and lighting fixture accents, quartz countertops, tile backsplash, white fireclay farm sink, and brand new stainless appliances (Yes--that beautiful fridge stays) This home is ready for you to move right in and enjoy living in the up-and-coming Westerly Hills/Ashley Park neighborhood offering a newly renovated park a few blocks away, and just minutes to uptown CLT and the Airport. Fully fenced-In backyard is spacious, flat, and ready for outdoor entertainment and your active pets to run around in and also includes a practical storage shed. Showings begin Noon Friday Dec 16th.
Location
State NC
County Mecklenburg
Zoning R4
Rooms
Main Level Bedrooms 3
Interior
Heating Forced Air, Natural Gas
Cooling Ceiling Fan(s), Heat Pump
Flooring Tile, Wood
Fireplace false
Appliance Dishwasher, Disposal, Dryer, Electric Water Heater, Exhaust Fan, Exhaust Hood, Microwave, Refrigerator, Washer
Exterior
Roof Type Shingle
Building
Foundation Crawl Space
Sewer Public Sewer
Water City
Architectural Style Ranch
Level or Stories One
Structure Type Brick Full
New Construction false
Schools
Elementary Schools Westerly Hills
Middle Schools Wilson Stem Academy
High Schools Harding University
Others
Senior Community false
Restrictions No Representation,Subdivision
Special Listing Condition None
Read Less
© 2024 Listings courtesy of Canopy MLS as distributed by MLS GRID. All Rights Reserved.
Bought with Lauren Greene • EXP Realty LLC Ballantyne
GET MORE INFORMATION





