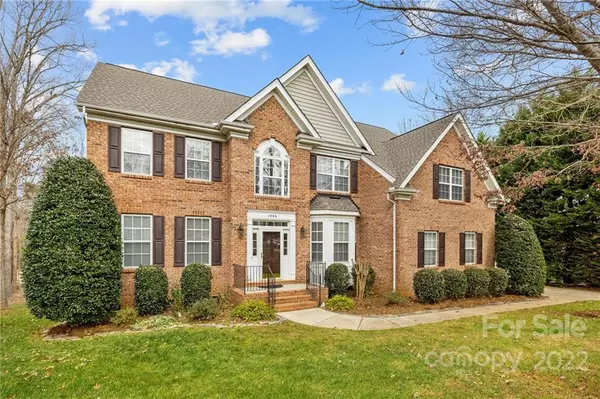For more information regarding the value of a property, please contact us for a free consultation.
1906 Sycamore Berry CT Mint Hill, NC 28227
Want to know what your home might be worth? Contact us for a FREE valuation!

Our team is ready to help you sell your home for the highest possible price ASAP
Key Details
Sold Price $670,000
Property Type Single Family Home
Sub Type Single Family Residence
Listing Status Sold
Purchase Type For Sale
Square Footage 3,990 sqft
Price per Sqft $167
Subdivision Olde Sycamore
MLS Listing ID 3929560
Sold Date 02/03/23
Style Transitional
Bedrooms 5
Full Baths 4
Half Baths 1
HOA Fees $45/qua
HOA Y/N 1
Abv Grd Liv Area 3,990
Year Built 2004
Lot Size 0.470 Acres
Acres 0.47
Property Description
Wonderfully Functional Floorplan. Private Office on Main Level. Gourmet Kitchen with tons of Cabinets, Granite Countertops, Large Island, and Stainless Applncs. Kitchen w/breakfast area is open to Large Family Room w/ Gas Fireplace and Rear Staircase. Upstairs Spacious Owners Suite with Walkin Closet, Roomy Bath w/dual vanities and plenty of counter space. Separate Shower/Jacuzzi Tub. Bedroom 2 w/entrance to it's own Bathroom. Bedrooms 3 and 4 share J&J Bath. Amazingly Huge Bonus Room with 2 Walkin Storage Areas. Third Floor Bedroom is a Perfect Teen Retreat w/closet and Private Full Bath. Tons of Natural Light Throughout this Open Plan, but just in case you need more there are over 50 Can Lights throughout. Comfortably Large Trex Deck and Lower Patio Overlooking Private Backyard and Hole 18. Olde Sycamore is one of Charlottes Premier Golf Courses. The Community has Sidewalks Throughout, A Great Pool Area w/an Abundance of Decking and Newly Resurfaced Tennis Courts
Location
State NC
County Union
Zoning AV8
Interior
Interior Features Attic Walk In, Cable Prewire, Entrance Foyer, Garden Tub, Kitchen Island
Heating Central, Forced Air, Natural Gas, Zoned
Cooling Ceiling Fan(s), Zoned
Flooring Carpet, Hardwood, Tile
Fireplaces Type Gas, Great Room
Fireplace true
Appliance Dishwasher, Disposal, Gas Water Heater, Microwave, Plumbed For Ice Maker
Exterior
Garage Spaces 2.0
Community Features Clubhouse, Golf, Outdoor Pool, Street Lights, Tennis Court(s)
Roof Type Shingle
Garage true
Building
Lot Description Cul-De-Sac, On Golf Course
Foundation Crawl Space
Builder Name Parker Orleans
Sewer Private Sewer
Water City
Architectural Style Transitional
Level or Stories Three
Structure Type Brick Partial, Vinyl
New Construction false
Schools
Elementary Schools Fairview
Middle Schools Piedmont
High Schools Piedmont
Others
Acceptable Financing Cash, Conventional, VA Loan
Listing Terms Cash, Conventional, VA Loan
Special Listing Condition None
Read Less
© 2025 Listings courtesy of Canopy MLS as distributed by MLS GRID. All Rights Reserved.
Bought with Christina Geis • Carolina Homes Connection, LLC




