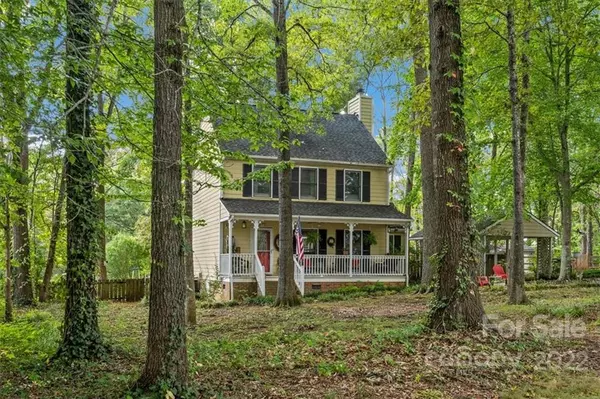For more information regarding the value of a property, please contact us for a free consultation.
3508 Hickory Nut CT Waxhaw, NC 28173
Want to know what your home might be worth? Contact us for a FREE valuation!

Our team is ready to help you sell your home for the highest possible price ASAP
Key Details
Sold Price $300,000
Property Type Single Family Home
Sub Type Single Family Residence
Listing Status Sold
Purchase Type For Sale
Square Footage 1,373 sqft
Price per Sqft $218
Subdivision Old Hickory
MLS Listing ID 3913949
Sold Date 12/28/22
Style Colonial
Bedrooms 3
Full Baths 2
Half Baths 1
Construction Status Completed
Abv Grd Liv Area 1,373
Year Built 1986
Lot Size 0.460 Acres
Acres 0.46
Lot Dimensions 173X90X171X88
Property Description
This adorable cottage surrounded by mature trees and situated on almost half acre cul-de-sac lot is just a short distance to downtown Waxhaw, NC! Step inside off the rocking chair front porch and find hardwood floors and a living room, dining room with wainscoting and large bay window, and kitchen with plenty of storage space. The main floor also has a half bath and laundry/mud room with built in storage. Upstairs the primary suite boast a private ensuite. Two secondary bedrooms share access to a full hall bathroom. Enjoy time under the shade of the mature trees on the extended paver patio. This home also features a NEW AC unit (2021), a whole house water filtration system and a work space (converted shed) with window AC in the backyard. Located just off Hwy 16 and just a short distance to the highly sought-after downtown Waxhaw, NC area. Enjoy shops, restaurants, entertainment and many community events throughout the year!
Location
State NC
County Union
Building/Complex Name Old Hickory
Zoning AE5
Interior
Interior Features Attic Stairs Pulldown, Cable Prewire
Heating Central, Electric, Forced Air
Cooling Ceiling Fan(s)
Flooring Carpet, Hardwood, Tile
Fireplaces Type Other - See Remarks
Fireplace true
Appliance Dishwasher, Electric Oven, Electric Range, Electric Water Heater, Microwave, Plumbed For Ice Maker, Refrigerator
Exterior
Fence Fenced
Community Features None
Waterfront Description None
Roof Type Composition
Building
Lot Description Cul-De-Sac
Foundation Crawl Space
Sewer Public Sewer
Water City
Architectural Style Colonial
Level or Stories Two
Structure Type Wood
New Construction false
Construction Status Completed
Schools
Elementary Schools Waxhaw
Middle Schools Parkwood
High Schools Parkwood
Others
Restrictions No Restrictions
Acceptable Financing Cash, Conventional, FHA, USDA Loan, VA Loan
Listing Terms Cash, Conventional, FHA, USDA Loan, VA Loan
Special Listing Condition None
Read Less
© 2025 Listings courtesy of Canopy MLS as distributed by MLS GRID. All Rights Reserved.
Bought with Scott Woods • RE/MAX Metro Realty




