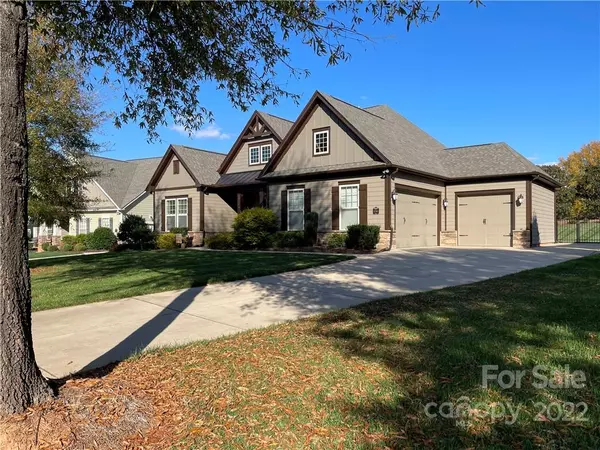For more information regarding the value of a property, please contact us for a free consultation.
12740 Telfair Meadow DR Mint Hill, NC 28227
Want to know what your home might be worth? Contact us for a FREE valuation!

Our team is ready to help you sell your home for the highest possible price ASAP
Key Details
Sold Price $559,980
Property Type Single Family Home
Sub Type Single Family Residence
Listing Status Sold
Purchase Type For Sale
Square Footage 2,448 sqft
Price per Sqft $228
Subdivision Telfair
MLS Listing ID 3923802
Sold Date 12/22/22
Style Ranch
Bedrooms 4
Full Baths 2
HOA Fees $19
HOA Y/N 1
Abv Grd Liv Area 2,448
Year Built 2014
Lot Size 0.350 Acres
Acres 0.35
Lot Dimensions 72x175x20x89x163
Property Description
Welcome Home!!!! Beautifully maintained split floor plan 1 story home in Mint Hill. Open floor plan perfect for entertaining. Kitchen is a cooks dream and boasts Electrolux gas cooktop, wall oven/microwave, stainless hood and appliances, granite counters, 13' island, plenty of storage and large walk-in pantry w/built-in shelves and baskets. Family room w/coffered ceiling and gas fireplace. Primary retreat w/double door entry, tray ceiling, large primary bathroom w/garden tub, separate shower, and walk-in closet w/built-in drawers/shelves. Sliding doors added to original dining to use as office but could be a beautiful dining room again. Massive garage with ceiling storage and workshop space. Workshop wall cabinets & white refrigerator in garage convey. Fully fenced backyard & patio extend your entertaining space for sure. Pre-listing inspection done and 1 year Home Warranty for buyer peace of mind. Exterior painted this year. Great location! You must come take a look!
Location
State NC
County Mecklenburg
Zoning R
Rooms
Main Level Bedrooms 4
Interior
Interior Features Attic Stairs Pulldown, Cable Prewire, Garden Tub, Kitchen Island, Open Floorplan, Pantry, Split Bedroom, Tray Ceiling(s), Walk-In Closet(s), Walk-In Pantry
Heating Central, Forced Air, Natural Gas
Cooling Ceiling Fan(s)
Flooring Carpet, Laminate, Tile
Fireplaces Type Family Room, Gas, Gas Log
Fireplace true
Appliance Convection Oven, Dishwasher, Disposal, Dryer, Exhaust Hood, Gas Cooktop, Gas Water Heater, Microwave, Plumbed For Ice Maker, Self Cleaning Oven, Wall Oven, Washer
Exterior
Exterior Feature In-Ground Irrigation
Garage Spaces 3.0
Fence Fenced
Community Features Cabana, Sidewalks, Street Lights, Walking Trails
Utilities Available Gas
Roof Type Shingle
Garage true
Building
Lot Description Wooded
Foundation Slab
Builder Name Bonterra
Sewer Public Sewer
Water City
Architectural Style Ranch
Level or Stories One
Structure Type Fiber Cement, Stone Veneer, Vinyl, Wood
New Construction false
Schools
Elementary Schools Lebanon
Middle Schools Northeast
High Schools Independence
Others
HOA Name Cusick Management Company
Restrictions Architectural Review
Acceptable Financing Cash, Conventional, VA Loan
Listing Terms Cash, Conventional, VA Loan
Special Listing Condition None
Read Less
© 2025 Listings courtesy of Canopy MLS as distributed by MLS GRID. All Rights Reserved.
Bought with William Lambert • Lambert & Associates




