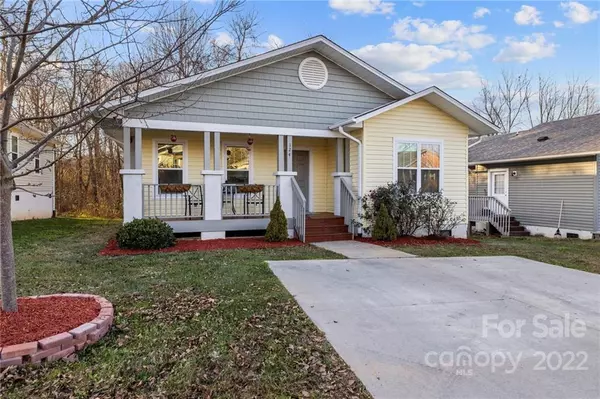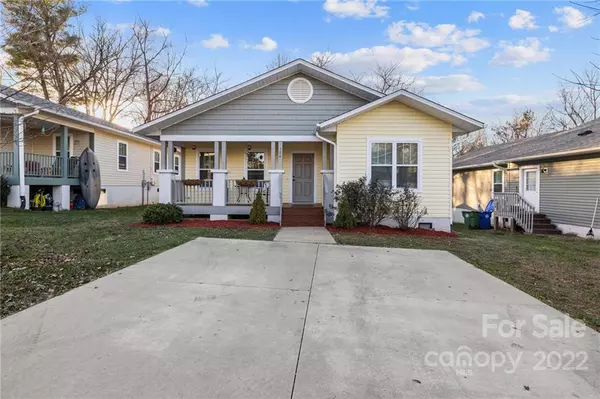For more information regarding the value of a property, please contact us for a free consultation.
124 Soulshine CT Asheville, NC 28806
Want to know what your home might be worth? Contact us for a FREE valuation!

Our team is ready to help you sell your home for the highest possible price ASAP
Key Details
Sold Price $399,000
Property Type Single Family Home
Sub Type Single Family Residence
Listing Status Sold
Purchase Type For Sale
Square Footage 1,455 sqft
Price per Sqft $274
Subdivision Hudson Hills
MLS Listing ID 3922233
Sold Date 12/22/22
Bedrooms 4
Full Baths 2
HOA Fees $22/mo
HOA Y/N 1
Abv Grd Liv Area 1,455
Year Built 2015
Lot Size 4,356 Sqft
Acres 0.1
Property Description
Beautiful, immaculately maintained 4 bedroom West Asheville home with numerous, gorgeous updates! This home is nestled in a quiet cul-de-sac community conveniently located minutes from Haywood Rd and Downtown Asheville. Enjoy a cup of coffee on the delightful and quaint covered front porch. Upon entering the home you will notice picturesque updates throughout. In the kitchen you will find newer cabinetry with plenty of room for storage, granite countertops, subway tile backsplash and a breakfast bar! The updates continue with new flooring throughout and fully remodeled bathrooms! The bathrooms are complete with new vanities, and gorgeous tiled showers and flooring. This home offers 4 bedrooms leaving plenty options for an office or a den as well! Beyond the beautiful aesthetic of this home, you will also find it very practical with attic storage, a centrally located laundry area, pantry and additional cabinet storage. Come see this one today!
Location
State NC
County Buncombe
Zoning RS8
Rooms
Main Level Bedrooms 4
Interior
Interior Features Attic Stairs Pulldown, Breakfast Bar, Open Floorplan, Pantry
Heating Heat Pump
Cooling Ceiling Fan(s), Heat Pump
Flooring Laminate, Tile
Fireplace false
Appliance Dishwasher, Disposal, Electric Range, Electric Water Heater, Microwave, Refrigerator
Exterior
Fence Fenced
Community Features Sidewalks, Street Lights
Utilities Available Cable Available
Roof Type Composition
Building
Foundation Crawl Space
Sewer Public Sewer
Water City
Level or Stories One
Structure Type Vinyl
New Construction false
Schools
Elementary Schools Johnston
Middle Schools Clyde A Erwin
High Schools Clyde A Erwin
Others
HOA Name Lifestyle Property Management
Restrictions Deed,Other - See Remarks
Acceptable Financing Cash, Conventional, FHA, VA Loan
Listing Terms Cash, Conventional, FHA, VA Loan
Special Listing Condition None
Read Less
© 2025 Listings courtesy of Canopy MLS as distributed by MLS GRID. All Rights Reserved.
Bought with Scott Barfield • Scott Barfield Realty And Land Company




