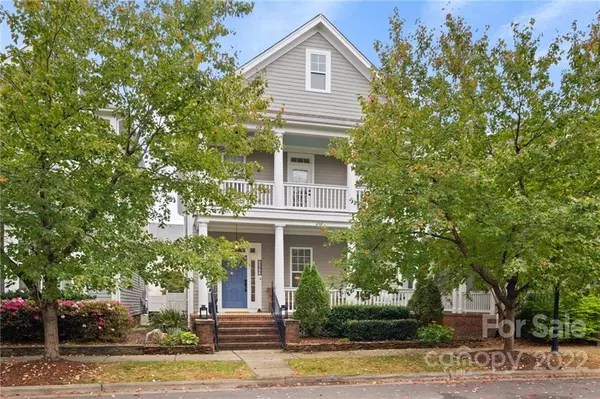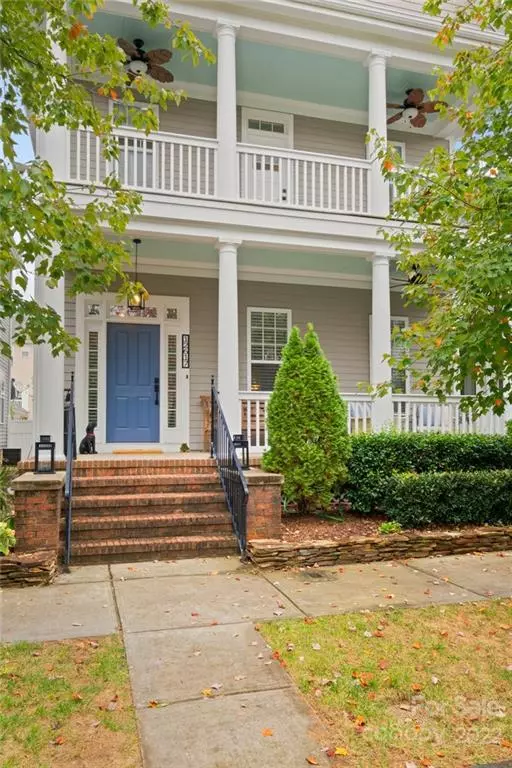For more information regarding the value of a property, please contact us for a free consultation.
12617 Doster AVE Charlotte, NC 28277
Want to know what your home might be worth? Contact us for a FREE valuation!

Our team is ready to help you sell your home for the highest possible price ASAP
Key Details
Sold Price $550,000
Property Type Single Family Home
Sub Type Single Family Residence
Listing Status Sold
Purchase Type For Sale
Square Footage 2,246 sqft
Price per Sqft $244
Subdivision Blakeney Greens
MLS Listing ID 3912004
Sold Date 12/14/22
Bedrooms 3
Full Baths 2
Half Baths 1
Construction Status Completed
HOA Fees $73/qua
HOA Y/N 1
Abv Grd Liv Area 2,246
Year Built 2004
Lot Size 3,615 Sqft
Acres 0.083
Property Sub-Type Single Family Residence
Property Description
Introducing this idyllic Charleston'esque styled home situated in the storybook village of Blakeney Greens. Freshly renovated and turn key opportunity to live, work & play in a 3 bed, 2 1/2 bath home with direct accessibility to restaurants like 131 Main, Burton's Grill & Bar or shopping at HomeGoods and Target. This home offers a lifestyle of immense convenience and accessibility without ever needing to get into a car. From the charm of two porches on the front of the house to the privacy of an enclosed back yard this is an entertainer's dream! Open kitchen/living concept with formal separate dining space, spacious bedrooms and a two car detached garage encompasses modern living in an urban environment. Fresh paint, new fixtures, fully renovated primary bathroom creates most charming space you will be proud to call your own. Neighborhood amenities include a pool and beautifully manicured sidewalks. Make Blakeney Greens in to the home of your dreams!
Location
State NC
County Mecklenburg
Zoning MX2INNOV
Interior
Heating Central, Forced Air, Natural Gas
Fireplace true
Appliance Dishwasher, Disposal, Gas Oven, Gas Water Heater
Laundry Upper Level
Exterior
Garage Spaces 2.0
Street Surface Concrete
Porch Covered, Front Porch
Garage true
Building
Foundation Crawl Space
Sewer Public Sewer
Water City
Level or Stories Two
Structure Type Hardboard Siding
New Construction false
Construction Status Completed
Schools
Elementary Schools Polo Ridge
Middle Schools J.M. Robinson
High Schools Ardrey Kell
Others
HOA Name Cusick
Special Listing Condition None
Read Less
© 2025 Listings courtesy of Canopy MLS as distributed by MLS GRID. All Rights Reserved.
Bought with Becca Smoot • Yancey Realty LLC




