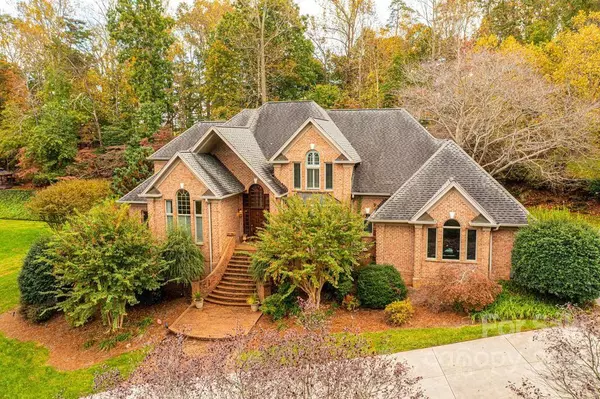For more information regarding the value of a property, please contact us for a free consultation.
3245 Stonesthrow DR Newton, NC 28658
Want to know what your home might be worth? Contact us for a FREE valuation!

Our team is ready to help you sell your home for the highest possible price ASAP
Key Details
Sold Price $900,000
Property Type Single Family Home
Sub Type Single Family Residence
Listing Status Sold
Purchase Type For Sale
Square Footage 5,825 sqft
Price per Sqft $154
Subdivision Stones Throw
MLS Listing ID 3916656
Sold Date 12/15/22
Bedrooms 4
Full Baths 3
Half Baths 1
HOA Fees $30/ann
HOA Y/N 1
Abv Grd Liv Area 3,822
Year Built 1997
Lot Size 1.630 Acres
Acres 1.63
Property Description
You will be captivated the moment you step into this stunning home on 1.63 acres in Stonesthrow! From the impressive foyer, the open floor plan includes 2-story GR w/beautiful FP & wet bar, expansive dining area & office. Breakfast area w/2nd FP off kitchen. Well-equipped kit w/Bosch range, oven & MW. Generous primary suite has en suite w/dual vanities, toilet closet, dual walk-in closets & garden tub. Access the 2nd lvl from one of 2 staircases to 2 large Jack & Jill BRs & a 3rd BR w/full BA. As if that is not enough, the bsmt definitely brings the fun! Large family rm, kitchenette, dining/pool table space is just the beginning. Movie rm, exercise rm, bonus rm & full BA. 3 car gar on main & golf cart gar in bsmt. Custom finishes thru-out! Pool area w/all the extras, including hot tub w/water feature, built-in grill, full BA & outdoor FP. Conveniently located near shopping, restaurants & the Catawba Country Club. Less than an hour to Charlotte, Boone & just a bit further to Asheville.
Location
State NC
County Catawba
Zoning R-20
Rooms
Basement Basement, Exterior Entry, Finished, Interior Entry
Main Level Bedrooms 1
Interior
Interior Features Breakfast Bar, Built-in Features, Garden Tub, Open Floorplan, Tray Ceiling(s), Vaulted Ceiling(s), Walk-In Closet(s), Wet Bar
Heating Central, Forced Air, Heat Pump, Natural Gas
Cooling Ceiling Fan(s)
Flooring Carpet, Tile, Wood
Fireplaces Type Family Room, Gas Log, Great Room, Outside
Fireplace true
Appliance Convection Oven, Dishwasher, Disposal, Gas Range, Microwave, Plumbed For Ice Maker, Refrigerator, Tankless Water Heater, Wall Oven
Exterior
Exterior Feature Hot Tub, In-Ground Irrigation, Outdoor Kitchen, In Ground Pool
Garage Spaces 3.0
Fence Fenced
Garage true
Building
Lot Description Sloped
Sewer Septic Installed
Water Well
Level or Stories One and One Half
Structure Type Brick Partial, Synthetic Stucco
New Construction false
Schools
Elementary Schools Startown
Middle Schools Maiden
High Schools Maiden
Others
HOA Name Stonesthrow Owners Assoc
Restrictions Deed
Special Listing Condition None
Read Less
© 2025 Listings courtesy of Canopy MLS as distributed by MLS GRID. All Rights Reserved.
Bought with Mary Foster • Coldwell Banker Boyd & Hassell




