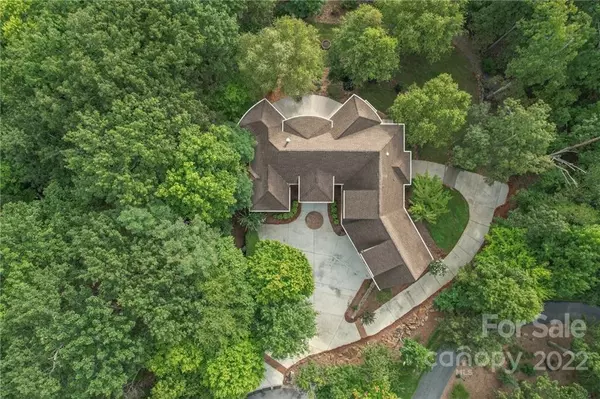For more information regarding the value of a property, please contact us for a free consultation.
141 Berry Mountain RD Cramerton, NC 28032
Want to know what your home might be worth? Contact us for a FREE valuation!

Our team is ready to help you sell your home for the highest possible price ASAP
Key Details
Sold Price $1,100,000
Property Type Single Family Home
Sub Type Single Family Residence
Listing Status Sold
Purchase Type For Sale
Square Footage 5,596 sqft
Price per Sqft $196
Subdivision Cramer Mountain
MLS Listing ID 3914206
Sold Date 12/02/22
Bedrooms 4
Full Baths 4
Half Baths 1
HOA Fees $57
HOA Y/N 1
Abv Grd Liv Area 3,560
Year Built 2007
Lot Size 1.660 Acres
Acres 1.66
Lot Dimensions 1.66
Property Description
Exceptional home with stunning views of Uptown Charlotte skyline! This one has everything you have been looking for - main level primary suite, 3 car garage, spacious rooms & private 1.66 acre lot in gated community with 24 hour security at entrance. The gourmet kitchen features Wolf range with French Top, gas burners & double ovens, 2 dishwashers & built in sub zero refrig. Den with fireplace is open to kitchen & formal dining room. Primary suite with hardwood floors, spa bathroom & huge walk in closet. 2nd bedroom with private en suite on main level. Upper level is a large bonus room with full bath & closet - great for addt bedroom, home office or media room. Lower level has high ceilings and large open spaces for rec/play or gathering. There is a 2nd kit, wine cellar, 2 bedrooms & full bath with steam shower. The outdoor terraces are perfect for entertaining or relaxing and enjoying the view! Beautiful yard with water feature & flat usable space. You must see this incredible home!
Location
State NC
County Gaston
Zoning R1
Rooms
Basement Basement, Finished
Main Level Bedrooms 2
Interior
Interior Features Attic Walk In, Built-in Features, Kitchen Island, Pantry, Tray Ceiling(s), Walk-In Closet(s), Walk-In Pantry, Whirlpool
Heating Central, Electric, Forced Air, Zoned
Cooling Ceiling Fan(s), Zoned
Flooring Carpet, Tile, Wood
Fireplaces Type Den, Fire Pit, Great Room
Fireplace true
Appliance Bar Fridge, Dishwasher, Disposal, Double Oven, Gas Cooktop, Gas Water Heater, Microwave, Refrigerator, Tankless Water Heater, Wine Refrigerator
Exterior
Exterior Feature Fire Pit, In-Ground Irrigation
Garage Spaces 3.0
Community Features Gated, Golf, Outdoor Pool, Playground, Tennis Court(s)
View City, Long Range
Garage true
Building
Lot Description Waterfall - Artificial
Sewer Public Sewer
Water City
Level or Stories One and One Half
Structure Type Hard Stucco
New Construction false
Schools
Elementary Schools Unspecified
Middle Schools Unspecified
High Schools Unspecified
Others
HOA Name Property Matters
Special Listing Condition None
Read Less
© 2025 Listings courtesy of Canopy MLS as distributed by MLS GRID. All Rights Reserved.
Bought with Teresa Mutakabbir • Berkshire Hathaway HomeServices Elite Properties




