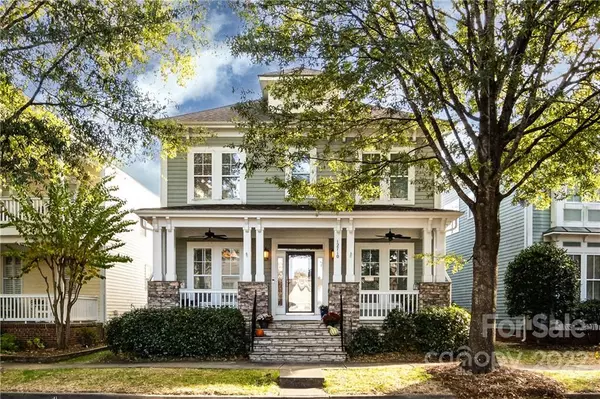For more information regarding the value of a property, please contact us for a free consultation.
12710 James Blakeney AVE Charlotte, NC 28277
Want to know what your home might be worth? Contact us for a FREE valuation!

Our team is ready to help you sell your home for the highest possible price ASAP
Key Details
Sold Price $585,000
Property Type Single Family Home
Sub Type Single Family Residence
Listing Status Sold
Purchase Type For Sale
Square Footage 2,578 sqft
Price per Sqft $226
Subdivision Blakeney Greens
MLS Listing ID 3914116
Sold Date 11/29/22
Style Cottage
Bedrooms 4
Full Baths 3
Half Baths 1
Construction Status Completed
HOA Fees $67/qua
HOA Y/N 1
Abv Grd Liv Area 2,578
Year Built 2004
Lot Size 4,268 Sqft
Acres 0.098
Lot Dimensions 28x113x47x114
Property Sub-Type Single Family Residence
Property Description
Enjoy a beautiful Carolina day on the welcoming front porch in this charming Charleston-style home located in the coveted Blakeney Greens neighborhood. The open-concept floor plan with spacious front entry dining room and den with French doors that is perfect for an office or den. Hardwoods on the main floor and lots of windows allowing for natural light. An open kitchen, breakfast area, and great room make for easy entertaining. The kitchen features high end cabinetry, abundant counter space and stainless appliances, including a gas range. Convenient laundry room with additional storage is off of the kitchen. The great room has a showpiece stone corner fireplace and a rear staircase leading to four nicely sized bedrooms. The primary suite has an ensuite with double vanity, tile surround shower, and a walk-in closet. Two secondary bedrooms share a Jack-n-Jill bath and a hall bath is easily accessed by the fourth bedroom. Gather outside on a cozy deck.
Location
State NC
County Mecklenburg
Building/Complex Name Blakeney Greens
Zoning MX2INNOV
Interior
Heating Central, Forced Air, Natural Gas
Cooling Ceiling Fan(s)
Flooring Tile, Vinyl, Wood
Fireplaces Type Great Room
Fireplace true
Appliance Dishwasher, Disposal, Gas Oven, Gas Range, Gas Water Heater, Microwave, Plumbed For Ice Maker
Laundry Main Level
Exterior
Garage Spaces 2.0
Fence Fenced
Community Features Outdoor Pool, Picnic Area, Recreation Area, Sidewalks, Street Lights, Walking Trails
Roof Type Shingle
Street Surface Concrete, Paved
Porch Covered, Deck, Front Porch, Rear Porch
Garage true
Building
Foundation Crawl Space
Sewer Public Sewer
Water City
Architectural Style Cottage
Level or Stories Two
Structure Type Fiber Cement
New Construction false
Construction Status Completed
Schools
Elementary Schools Polo Ridge
Middle Schools J.M. Robinson
High Schools Ardrey Kell
Others
HOA Name Cusick
Restrictions Architectural Review
Acceptable Financing Cash, Conventional, FHA
Listing Terms Cash, Conventional, FHA
Special Listing Condition None
Read Less
© 2025 Listings courtesy of Canopy MLS as distributed by MLS GRID. All Rights Reserved.
Bought with Ryan Stoneman • Costello Real Estate and Investments




