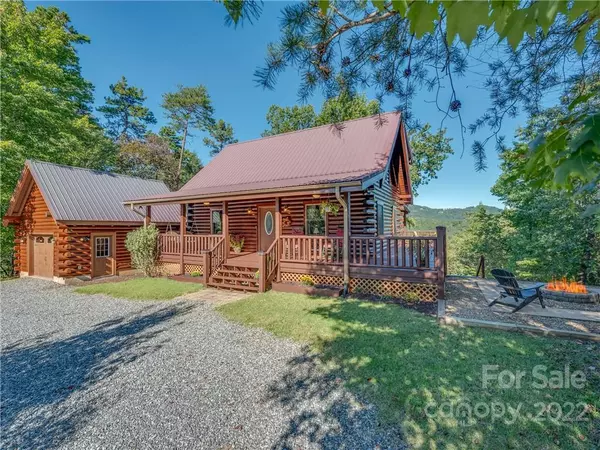For more information regarding the value of a property, please contact us for a free consultation.
385 Swans WAY E Lake Lure, NC 28746
Want to know what your home might be worth? Contact us for a FREE valuation!

Our team is ready to help you sell your home for the highest possible price ASAP
Key Details
Sold Price $550,000
Property Type Single Family Home
Sub Type Single Family Residence
Listing Status Sold
Purchase Type For Sale
Square Footage 1,879 sqft
Price per Sqft $292
Subdivision Riverbend At Lake Lure
MLS Listing ID 3910596
Sold Date 11/18/22
Style Cabin
Bedrooms 3
Full Baths 3
HOA Fees $41/ann
HOA Y/N 1
Abv Grd Liv Area 1,311
Year Built 2004
Lot Size 1.180 Acres
Acres 1.18
Property Description
Have you been looking for that perfect dream or vacation home? If so, then this what you have been looking for! This mountain log home comes fully furnished (Turnkey) and is located inside the private gated community of Riverbend at Lake Lure. This community offers private lake, beach, river access and much more! This home is easily accessible with a large flat driveway that accommodates many cars. The cabin has mountain views from 3 sides; also with a 3 sided wrap around deck, with swinging gates for security of pets and children. There are roofs over areas of front and back doors with a loft deck allowing for an open sky for star gazing, enjoying the stars, clouds and sunrises. This home also comes with an adjoining half lot and an outdoor playset! Don't miss out on this great opportunity and lasting memories to be made.
Location
State NC
County Rutherford
Zoning None
Body of Water Lake Lure
Rooms
Basement Basement, Exterior Entry, Finished, Interior Entry
Main Level Bedrooms 1
Interior
Interior Features Attic Stairs Pulldown, Attic Walk In, Cathedral Ceiling(s), Open Floorplan, Pantry, Walk-In Closet(s)
Heating Central, Heat Pump, Propane
Cooling Ceiling Fan(s), Heat Pump
Flooring Tile, Wood
Fireplaces Type Fire Pit, Gas Log, Insert, Living Room, Propane
Fireplace true
Appliance Dishwasher, Dryer, Electric Cooktop, Electric Oven, Electric Range, Freezer, Hybrid Heat Pump Water Heater, Microwave, Oven, Plumbed For Ice Maker, Refrigerator, Washer
Exterior
Exterior Feature Fire Pit, Lawn Maintenance, Other - See Remarks
Garage Spaces 1.0
Community Features Gated, Picnic Area, Walking Trails
Utilities Available Propane
Waterfront Description Beach - Public, Boat Ramp – Community, Covered structure, Boat Slip – Community, Lake, Paddlesport Launch Site - Community, Pier - Community
View Long Range, Mountain(s), Winter, Year Round
Roof Type Metal
Garage true
Building
Lot Description Private, Wooded, Views, Wooded
Foundation Other - See Remarks
Sewer Septic Installed
Water Well
Architectural Style Cabin
Level or Stories One and One Half
Structure Type Log, Wood
New Construction false
Schools
Elementary Schools Lake Lure Classical Academy
Middle Schools Lake Lure Classical Academy
High Schools Lake Lure Classical Academy
Others
Restrictions Architectural Review,Livestock Restriction,Manufactured Home Not Allowed,Short Term Rental Allowed,Square Feet
Acceptable Financing Cash, Conventional, Exchange
Listing Terms Cash, Conventional, Exchange
Special Listing Condition None
Read Less
© 2025 Listings courtesy of Canopy MLS as distributed by MLS GRID. All Rights Reserved.
Bought with Kristie Yarbrough • Noble & Company Realty




