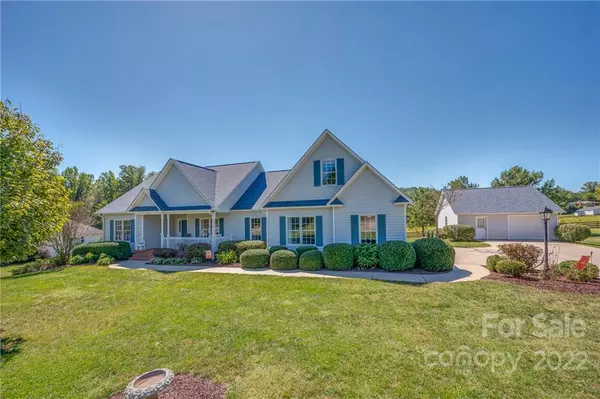For more information regarding the value of a property, please contact us for a free consultation.
118 Still Meadow DR Rutherfordton, NC 28139
Want to know what your home might be worth? Contact us for a FREE valuation!

Our team is ready to help you sell your home for the highest possible price ASAP
Key Details
Sold Price $422,000
Property Type Single Family Home
Sub Type Single Family Residence
Listing Status Sold
Purchase Type For Sale
Square Footage 2,515 sqft
Price per Sqft $167
Subdivision Fox Meadow
MLS Listing ID 3907244
Sold Date 10/27/22
Style Contemporary
Bedrooms 3
Full Baths 2
Half Baths 1
Abv Grd Liv Area 2,515
Year Built 2003
Lot Size 0.730 Acres
Acres 0.73
Property Description
EXQUISITE home shines with easy elegance and one level living. Kitchen opens to a spacious living room illuminated by double glass pane doors leading to large deck overlooking private back lawn. Well equipped kitchen features dining area, plus a formal dining room is available. The primary suite is completed with walk in closet, large bath offering double vanity, whirlpool tub & separate shower. Split bedroom floor plan features 2 additional bedrooms and full hall bath. The main level is completed with half bath and laundry room large closet. Second level could be used as a recreational room, home office, an extra bedroom w/closet or a music room. Plus, a second room with multiple uses. Lots of closets for storage. Attached dbl garage and detached 24x28 ft garage offer more storage or workshop. Very well maintained home, conveniently located near Lake Lure, Tryon International Equestrian Center, major highways, shopping & medical facilities.
Location
State NC
County Rutherford
Zoning R1
Rooms
Main Level Bedrooms 3
Interior
Interior Features Open Floorplan, Pantry, Split Bedroom, Walk-In Closet(s), Whirlpool
Heating Heat Pump
Cooling Ceiling Fan(s), Heat Pump
Flooring Carpet, Laminate
Fireplace false
Appliance Dishwasher, Electric Range, Electric Water Heater, Microwave, Refrigerator
Exterior
Exterior Feature Other - See Remarks
Garage Spaces 2.0
Utilities Available Cable Available
Waterfront Description None
Roof Type Shingle
Garage true
Building
Lot Description Orchard(s), Level
Foundation Crawl Space
Sewer Septic Installed
Water Public
Architectural Style Contemporary
Level or Stories 1 Story/F.R.O.G.
Structure Type Vinyl
New Construction false
Schools
Elementary Schools Unspecified
Middle Schools Unspecified
High Schools Unspecified
Others
Restrictions Manufactured Home Not Allowed,Modular Not Allowed,Square Feet
Acceptable Financing Cash, Conventional, FHA, VA Loan
Listing Terms Cash, Conventional, FHA, VA Loan
Special Listing Condition None
Read Less
© 2025 Listings courtesy of Canopy MLS as distributed by MLS GRID. All Rights Reserved.
Bought with Non Member • MLS Administration




