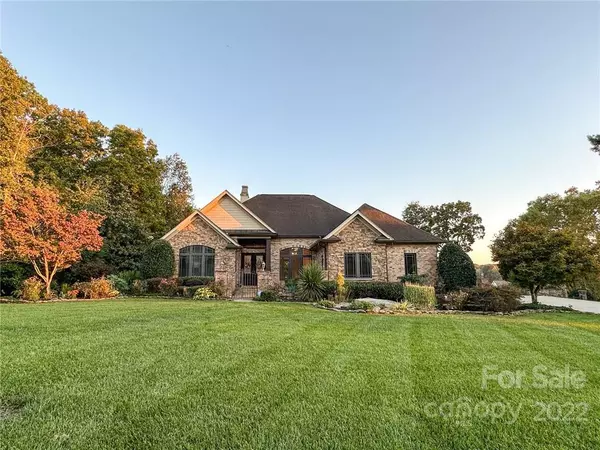For more information regarding the value of a property, please contact us for a free consultation.
626 Players Ridge RD Hickory, NC 28601
Want to know what your home might be worth? Contact us for a FREE valuation!

Our team is ready to help you sell your home for the highest possible price ASAP
Key Details
Sold Price $1,069,800
Property Type Single Family Home
Sub Type Single Family Residence
Listing Status Sold
Purchase Type For Sale
Square Footage 3,296 sqft
Price per Sqft $324
Subdivision Olivers Landing
MLS Listing ID 3912538
Sold Date 10/25/22
Bedrooms 3
Full Baths 3
Half Baths 1
HOA Fees $38/ann
HOA Y/N 1
Abv Grd Liv Area 3,296
Year Built 2005
Lot Size 1.650 Acres
Acres 1.65
Property Description
A perfect view of Lake Hickory's main channel, this dream home features 3 bedrooms & 3.5 baths, spacious living room & dining room w/tray ceilings & gas fireplace, built-in custom cabinetry, & lake view. Enjoy cooking in your gourmet kitchen w/new refrigerator & professional stove w/6 burners, 2 ovens, & griddle. Custom kitchen cabinets, granite countertops w/views of the Lake & pool. Primary bedroom has tray ceilings w/2 walk-in closets & bath w/jetted tub, marble tile, shower, & separate vanities. Den(could be 4th BR w/closet), office and 2nd bedroom on main level. Upper level has 3rd bedroom suite w/full bath. Heated saltwater, infinity edge gunite swimming pool, w/soothing waterfalls and hot tub framed in natural stone overlooking the lake. Lounge in the brick cabana with a stone fireplace. Separate drive leads to a 1697 sq ft heated & cooled carriage house/RV Building with 18' ceilings, two levels and 4th full bath. New deck w/brick pillars, aluminum railing & brick fire pit.
Location
State NC
County Alexander
Zoning R-20
Rooms
Main Level Bedrooms 2
Interior
Interior Features Attic Walk In, Built-in Features, Split Bedroom, Tray Ceiling(s), Vaulted Ceiling(s), Walk-In Closet(s)
Heating Central, Forced Air, Heat Pump, Natural Gas
Cooling Heat Pump
Flooring Marble, Tile, Wood
Fireplaces Type Den, Gas, Gas Log, Living Room, Outside
Fireplace true
Appliance Dishwasher, Gas Range, Gas Water Heater, Refrigerator, Wine Refrigerator
Exterior
Exterior Feature Hot Tub, In-Ground Irrigation, In Ground Pool
Garage Spaces 2.0
Community Features Golf
Waterfront Description Boat Ramp – Community, Boat Slip – Community, Lake
View Water, Year Round
Garage true
Building
Foundation Crawl Space
Sewer Public Sewer
Water City
Level or Stories One and One Half
Structure Type Brick Full, Stone, Wood
New Construction false
Schools
Elementary Schools Bethlehem
Middle Schools West Middle
High Schools Alexander Central
Others
HOA Name OLOA
Special Listing Condition None
Read Less
© 2025 Listings courtesy of Canopy MLS as distributed by MLS GRID. All Rights Reserved.
Bought with Tyler Antrican • EXP Realty LLC Mooresville




