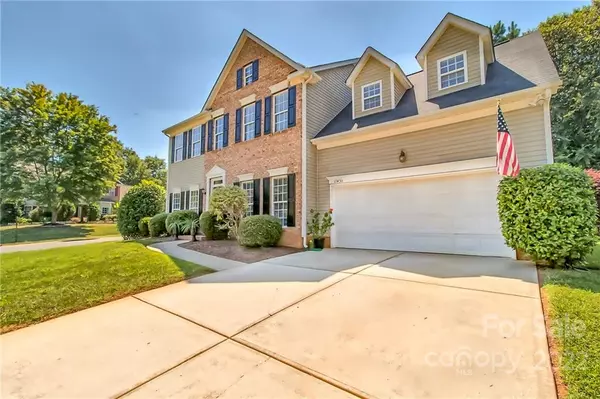For more information regarding the value of a property, please contact us for a free consultation.
17436 Campbell Hall CT Charlotte, NC 28277
Want to know what your home might be worth? Contact us for a FREE valuation!

Our team is ready to help you sell your home for the highest possible price ASAP
Key Details
Sold Price $482,500
Property Type Single Family Home
Sub Type Single Family Residence
Listing Status Sold
Purchase Type For Sale
Square Footage 2,260 sqft
Price per Sqft $213
Subdivision Southampton
MLS Listing ID 3900903
Sold Date 10/20/22
Style Traditional
Bedrooms 4
Full Baths 2
Half Baths 1
HOA Fees $25
HOA Y/N 1
Abv Grd Liv Area 2,260
Year Built 2001
Lot Size 0.260 Acres
Acres 0.26
Property Sub-Type Single Family Residence
Property Description
Don't miss this beautiful home located in highly desirable Southampton in Ballantyne! Relax and experience tranquil living in this meticulously maintained retreat situated in a quiet neighborhood on a corner lot. Enjoy the large backyard, 4 bedrooms, 2.5 baths. All kitchen appliances, including washer and dryer convey. Refrigerator new 2020, washer/dryer new 2019, brand new microwave. HVAC/HEAT replaced 2018, roof replaced 2016. Laminate flooring throughout first level. From the two story foyer take the stairs to the primary bedroom suite which has a vaulted ceiling, en suite bath with garden tub, separate shower and dual sinks. The community amenities offer a pool, playground and basketball court. Fantastic location close to Blakeney and Ballantyne shopping and restaurants. This home is Move In Ready!
Location
State NC
County Mecklenburg
Zoning MX2
Interior
Interior Features Attic Other, Cable Prewire, Pantry, Walk-In Closet(s)
Heating Central, Forced Air, Natural Gas, Zoned
Cooling Ceiling Fan(s), Zoned
Flooring Carpet, Laminate, Linoleum
Fireplaces Type Family Room, Gas Log
Appliance Dishwasher, Disposal, Dryer, Electric Cooktop, Gas Water Heater, Microwave, Plumbed For Ice Maker, Refrigerator, Self Cleaning Oven, Washer
Laundry Main Level
Exterior
Garage Spaces 2.0
Community Features Outdoor Pool, Playground
Roof Type Shingle
Street Surface Concrete, Paved
Porch Patio
Garage true
Building
Lot Description Corner Lot
Foundation Slab
Sewer Public Sewer
Water City
Architectural Style Traditional
Level or Stories Two
Structure Type Brick Partial, Vinyl
New Construction false
Schools
Elementary Schools Elon Park
Middle Schools Community House
High Schools Ardrey Kell
Others
HOA Name Superior Association Mgmt.
Acceptable Financing Cash, Conventional, FHA, VA Loan
Listing Terms Cash, Conventional, FHA, VA Loan
Special Listing Condition None
Read Less
© 2025 Listings courtesy of Canopy MLS as distributed by MLS GRID. All Rights Reserved.
Bought with Lauren Alexander • Premier Sotheby's International Realty




