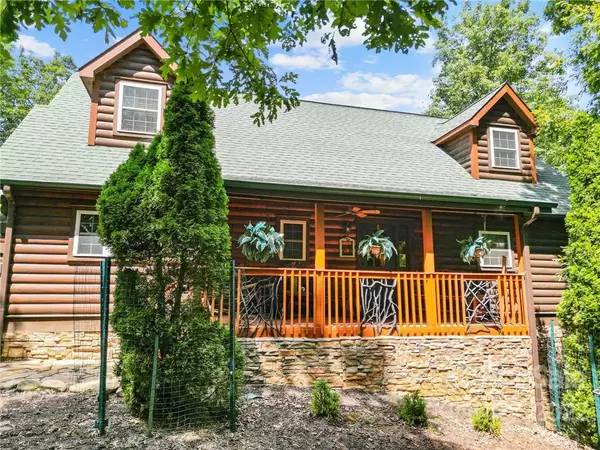For more information regarding the value of a property, please contact us for a free consultation.
957 Cross Ridge DR Rutherfordton, NC 28139
Want to know what your home might be worth? Contact us for a FREE valuation!

Our team is ready to help you sell your home for the highest possible price ASAP
Key Details
Sold Price $490,000
Property Type Single Family Home
Sub Type Single Family Residence
Listing Status Sold
Purchase Type For Sale
Square Footage 2,392 sqft
Price per Sqft $204
Subdivision Green River Highlands
MLS Listing ID 3898067
Sold Date 10/20/22
Bedrooms 3
Full Baths 2
Half Baths 1
HOA Fees $42/ann
HOA Y/N 1
Abv Grd Liv Area 2,392
Year Built 2004
Lot Size 2.000 Acres
Acres 2.0
Property Description
Blue Ridge Log Cabin on 2 acres with oversized 2 car garage open living/ kitchen/with large Pantry. Primary bedroom and bath on main level, which has Laundry and walk-in closet. Upstair has 2 large bedroom shown in photos with King size beds for reference on size. Full insulated basement with high ceilings, 2 outside entrances and plumed for another bathroom. Outdoor area fenced for your furry friends off the back of the garage, rear covered and open decks for entertainment your friends and family. 2.7 mile to Tryon International Equestrian Center on Rt74. Green River Highlands is a community along the Green River with a common area for the family to gather along the river.
Location
State NC
County Polk
Zoning Res/RU
Rooms
Basement Basement, Exterior Entry, Interior Entry
Main Level Bedrooms 1
Interior
Interior Features Pantry, Walk-In Closet(s), Walk-In Pantry
Heating Heat Pump, Zoned
Cooling Heat Pump, Zoned
Flooring Wood
Fireplaces Type Gas Log, Living Room
Fireplace true
Appliance Dishwasher, Disposal, Electric Water Heater, Gas Cooktop, Microwave
Exterior
Garage Spaces 2.0
Community Features Gated, Picnic Area, Playground, Recreation Area
Utilities Available Gas, Underground Power Lines
View Winter
Roof Type Shingle
Garage true
Building
Lot Description Private, Views
Sewer Septic Installed
Water Well
Level or Stories One and One Half
Structure Type Log,Stone
New Construction false
Schools
Elementary Schools Unspecified
Middle Schools Unspecified
High Schools Unspecified
Others
Restrictions Livestock Restriction
Special Listing Condition None
Read Less
© 2025 Listings courtesy of Canopy MLS as distributed by MLS GRID. All Rights Reserved.
Bought with Sandra Thomas • RE/MAX RESULTS




