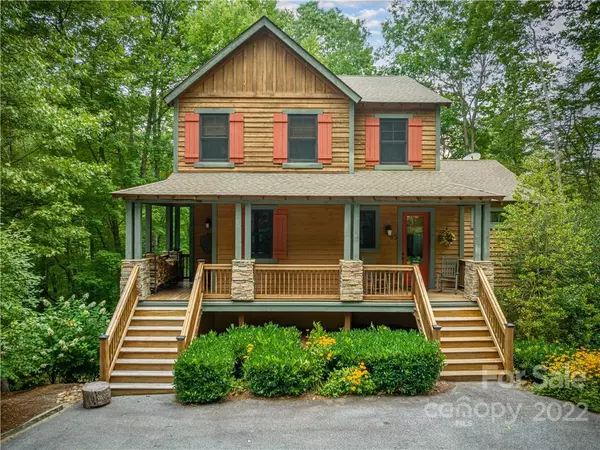For more information regarding the value of a property, please contact us for a free consultation.
83 Allspice CT Tuckasegee, NC 28783
Want to know what your home might be worth? Contact us for a FREE valuation!

Our team is ready to help you sell your home for the highest possible price ASAP
Key Details
Sold Price $586,000
Property Type Single Family Home
Sub Type Single Family Residence
Listing Status Sold
Purchase Type For Sale
Square Footage 3,141 sqft
Price per Sqft $186
Subdivision Bear Lake Reserve
MLS Listing ID 3896742
Sold Date 10/20/22
Style Cottage
Bedrooms 4
Full Baths 3
Half Baths 1
Construction Status Completed
HOA Fees $926/mo
HOA Y/N 1
Abv Grd Liv Area 1,842
Year Built 2006
Lot Size 0.760 Acres
Acres 0.76
Property Description
Don't miss your chance to own an extremely well maintained cottage at Bear Lake Reserve in a peaceful and private setting. This unique home offers three finished levels of living and entertaining space. Recent updates include wood floors on upper level and staircase, covered ATV storage under lower level deck, encapsulated crawlspace, and stairs connecting the upper and lower level back decks. Conveniently located in close proximity to both the lake clubhouse and golf and tennis facilities. This is the perfect place to relax and plan your next adventure in this amenity-rich community. Schedule your showing today!
Location
State NC
County Jackson
Zoning R1
Rooms
Basement Basement
Main Level Bedrooms 1
Interior
Interior Features Breakfast Bar, Cathedral Ceiling(s), Open Floorplan, Pantry, Split Bedroom, Walk-In Closet(s)
Heating Central, Forced Air, Heat Pump, Natural Gas, Propane
Cooling Ceiling Fan(s), Heat Pump
Flooring Carpet, Tile, Wood
Fireplaces Type Living Room, Wood Burning
Fireplace true
Appliance Dishwasher, Dryer, Gas Range, Microwave, Oven, Propane Water Heater, Refrigerator, Washer
Exterior
Community Features Clubhouse, Fitness Center, Gated, Golf, Hot Tub, Outdoor Pool, Pond, Recreation Area, Tennis Court(s), Walking Trails
Waterfront Description Boat Slip – Community, Lake, Paddlesport Launch Site - Community
Roof Type Shingle
Building
Lot Description Private, Wooded, Wooded
Foundation Crawl Space, Other - See Remarks
Sewer Septic Installed
Water Community Well
Architectural Style Cottage
Level or Stories Two
Structure Type Wood
New Construction false
Construction Status Completed
Schools
Elementary Schools Fairview
Middle Schools Smoky Mountain
High Schools Smoky Mountain
Others
HOA Name Mike Whitmer
Acceptable Financing Cash, Conventional
Listing Terms Cash, Conventional
Special Listing Condition None
Read Less
© 2025 Listings courtesy of Canopy MLS as distributed by MLS GRID. All Rights Reserved.
Bought with Al Bates • Premier Sotheby’s International Realty




