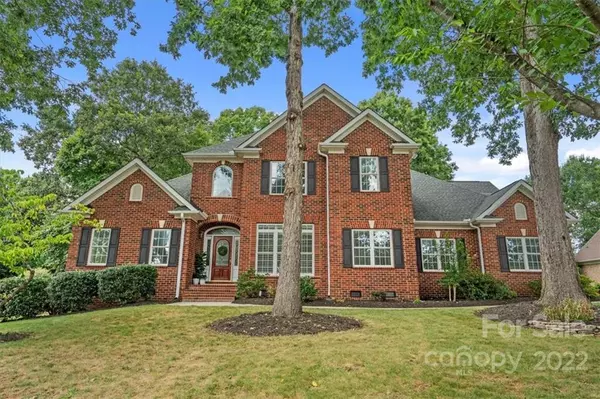For more information regarding the value of a property, please contact us for a free consultation.
15021 Ron Allen CT Mint Hill, NC 28227
Want to know what your home might be worth? Contact us for a FREE valuation!

Our team is ready to help you sell your home for the highest possible price ASAP
Key Details
Sold Price $700,000
Property Type Single Family Home
Sub Type Single Family Residence
Listing Status Sold
Purchase Type For Sale
Square Footage 3,505 sqft
Price per Sqft $199
Subdivision Davis Trace
MLS Listing ID 3896581
Sold Date 09/29/22
Style Traditional
Bedrooms 5
Full Baths 3
Half Baths 1
HOA Fees $26/ann
HOA Y/N 1
Abv Grd Liv Area 3,505
Year Built 2002
Lot Size 0.490 Acres
Acres 0.49
Property Description
Prepare to fall in love! This custom-built, original owner, full brick home has all of the architectural touches you desire. Gorgeous hardwoods throughout the first floor, heavy crown moldings, and natural light make this a must see! Primary Suite on the main level with two walk-in closets, spa-like bath with separate vanities, walk-in shower and whirlpool tub. White cabinets in kitchen with granite counters, tile backsplash and stainless steel appliances. Bright sunroom walks out onto oversized patio that overlooks the tree lined, private backyard. Mudroom provides transition from garage to kitchen & includes cabinets & separate sink. Upstairs has four generous bedrooms, two of which share a Jack-n-Jill bath. 3 large walk-in storage rooms upstairs. Nestled in a quiet cul-de-sac with .49 acres and lush plantings & mature trees. Oversized 2 car garage with a mud sink. Irrigation. Roof 2014. Both AC condensers 21 & 22. Low HOA. Easy access to 485, Shopping, Restaurants, and Medical.
Location
State NC
County Mecklenburg
Zoning R
Rooms
Main Level Bedrooms 1
Interior
Interior Features Attic Walk In, Cable Prewire, Kitchen Island, Open Floorplan, Pantry, Tray Ceiling(s), Walk-In Closet(s)
Heating Central, Forced Air, Natural Gas
Cooling Ceiling Fan(s)
Flooring Carpet, Tile, Wood
Fireplaces Type Gas Log, Living Room
Fireplace true
Appliance Dishwasher, Disposal, Gas Water Heater, Microwave, Oven, Plumbed For Ice Maker, Self Cleaning Oven
Exterior
Exterior Feature In-Ground Irrigation
Garage Spaces 2.0
Utilities Available Cable Available
Roof Type Shingle
Garage true
Building
Lot Description Wooded
Foundation Crawl Space
Sewer Public Sewer
Water City
Architectural Style Traditional
Level or Stories Two
Structure Type Brick Full
New Construction false
Schools
Elementary Schools Bain
Middle Schools Mint Hill
High Schools Independence
Others
HOA Name CAM
Acceptable Financing Cash, Conventional, VA Loan
Listing Terms Cash, Conventional, VA Loan
Special Listing Condition None
Read Less
© 2025 Listings courtesy of Canopy MLS as distributed by MLS GRID. All Rights Reserved.
Bought with Nicole Clyncke • RE/MAX Executive




