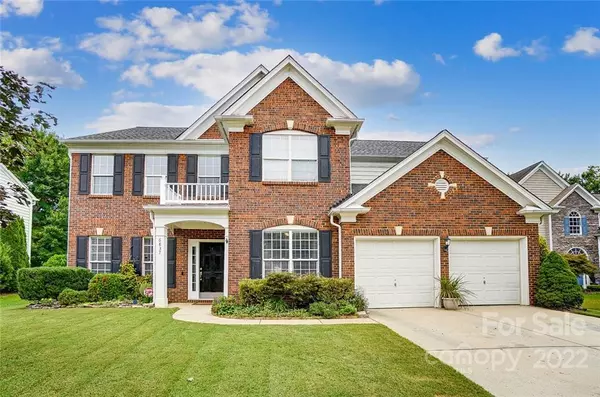For more information regarding the value of a property, please contact us for a free consultation.
6837 Braddock LN Charlotte, NC 28277
Want to know what your home might be worth? Contact us for a FREE valuation!

Our team is ready to help you sell your home for the highest possible price ASAP
Key Details
Sold Price $620,000
Property Type Single Family Home
Sub Type Single Family Residence
Listing Status Sold
Purchase Type For Sale
Square Footage 2,492 sqft
Price per Sqft $248
Subdivision Reavencrest
MLS Listing ID 3896768
Sold Date 09/26/22
Style Transitional
Bedrooms 4
Full Baths 2
Half Baths 1
Construction Status Completed
HOA Fees $40/qua
HOA Y/N 1
Abv Grd Liv Area 2,492
Year Built 2001
Lot Size 0.500 Acres
Acres 0.5
Property Sub-Type Single Family Residence
Property Description
Better than new home located in the desirable community of Reavencrest This recently remodeled home is a must see! Fresh paint, Custom Travertine tile in the foyer, new hardwoods on the main and master bedroom make the home feel fresh and clean. Beautiful white kitchen fully remodeled in 2022 including all new LG stainless appliances. Dedicated office, dining room and living room/flex space. Upper boast Oversized Master w/ large walk in closet and luxurious master bath. Three additional bedrooms and bath. Don't miss the back yard!! Large 16' x 32' stamped concrete patio overlooking the professionally landscaped fenced yard surrounded with mature trees. Perfect for outdoor entertaining or to sit and relax having your morning coffee. Award winning schools. Convenient to shopping, restaurants and I-485. Set your appointment today before its too late!
Location
State NC
County Mecklenburg
Zoning R3
Rooms
Guest Accommodations None
Interior
Interior Features Cable Prewire, Garden Tub
Heating Central, Forced Air, Natural Gas, Zoned
Cooling Ceiling Fan(s), Zoned
Fireplaces Type Den, Gas Log
Fireplace true
Appliance Dishwasher, Disposal, Electric Oven, Electric Range, Gas Water Heater, Microwave, Plumbed For Ice Maker, Refrigerator, Self Cleaning Oven
Laundry Electric Dryer Hookup, Upper Level
Exterior
Garage Spaces 2.0
Community Features Clubhouse, Outdoor Pool, Playground, Tennis Court(s)
Street Surface Concrete, Paved
Porch Patio
Garage true
Building
Foundation Slab
Builder Name Pulte
Sewer Public Sewer
Water City
Architectural Style Transitional
Level or Stories Two
Structure Type Brick Partial, Vinyl
New Construction false
Construction Status Completed
Schools
Elementary Schools Polo Ridge
Middle Schools J.M. Robinson
High Schools Ardrey Kell
Others
Acceptable Financing Cash, Conventional, FHA, VA Loan
Listing Terms Cash, Conventional, FHA, VA Loan
Special Listing Condition None
Read Less
© 2025 Listings courtesy of Canopy MLS as distributed by MLS GRID. All Rights Reserved.
Bought with Greg Macaluso • EXP Realty LLC Ballantyne




