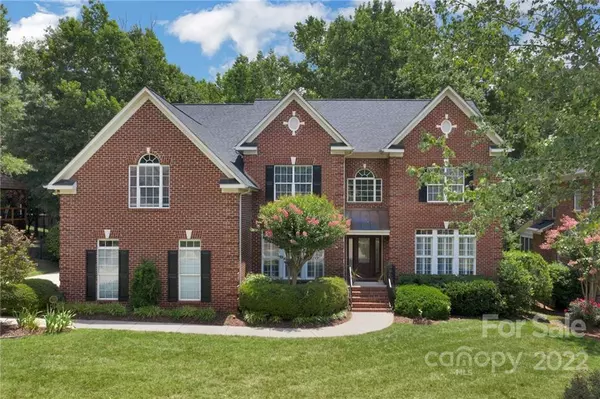For more information regarding the value of a property, please contact us for a free consultation.
8605 Mossington LN Waxhaw, NC 28173
Want to know what your home might be worth? Contact us for a FREE valuation!

Our team is ready to help you sell your home for the highest possible price ASAP
Key Details
Sold Price $862,500
Property Type Single Family Home
Sub Type Single Family Residence
Listing Status Sold
Purchase Type For Sale
Square Footage 4,968 sqft
Price per Sqft $173
Subdivision Hunter Oaks
MLS Listing ID 3878703
Sold Date 09/15/22
Style Traditional
Bedrooms 5
Full Baths 4
HOA Fees $63/ann
HOA Y/N 1
Abv Grd Liv Area 4,968
Year Built 2001
Lot Size 0.400 Acres
Acres 0.4
Lot Dimensions 90X150x64X90X180
Property Description
Full brick updated home in desirable HUNTER OAKS! Located on the coveted Mossington lane cul–da–sac, so private with one of the largest lots in the neighborhood, .4 Acres, on the most desirable street in all of Hunter Oaks. Walk to pool/tennis/ clubhouse or build your own in your large wooded, flat lot. The interior of the home is nearly 5,000 sq ft and is nothing short of impressive upon entry. Enter into a light-filled double-story foyer, with a formal dining room & office. The large great room opens to a beautiful kitchen with 42"cabinets, granite countertops & walk-in pantry. A beautiful, screened porch off the kitchen leads to a private deck for sunning, dining & entertaining. PRIVATE wooded, maturely landscaped yard backed by a wooded common area. First-floor guest suite with walk-in closet, ensuite bath. Upstairs primary bedroom features trey ceiling, 2 walk-in closets, dual sink granite-topped vanity, tiled shower with seamless glass door & soaking tub. MARVIN RIDGE SCHOOLS!
Location
State NC
County Union
Zoning Res
Rooms
Main Level Bedrooms 1
Interior
Interior Features Cable Prewire
Heating Central
Cooling Attic Fan, Ceiling Fan(s)
Flooring Carpet, Tile, Vinyl, Wood
Fireplaces Type Gas Log, Great Room
Fireplace true
Appliance Convection Oven, Dishwasher, Disposal, Double Oven, Electric Cooktop, Electric Oven, Electric Range, Exhaust Fan, Gas Water Heater, Microwave, Refrigerator, Self Cleaning Oven, Wall Oven
Exterior
Exterior Feature In-Ground Irrigation
Garage Spaces 3.0
Fence Fenced
Community Features Outdoor Pool, Picnic Area, Playground, Pond, Sidewalks, Street Lights, Walking Trails
Utilities Available Wired Internet Available
Roof Type Fiberglass
Garage true
Building
Lot Description Wooded, Wooded
Foundation Crawl Space
Sewer Public Sewer
Water City
Architectural Style Traditional
Level or Stories Three
Structure Type Brick Full
New Construction false
Schools
Elementary Schools Rea View
Middle Schools Marvin Ridge
High Schools Marvin Ridge
Others
HOA Name Braesael Mgmt
Acceptable Financing Cash, Conventional
Listing Terms Cash, Conventional
Special Listing Condition None
Read Less
© 2025 Listings courtesy of Canopy MLS as distributed by MLS GRID. All Rights Reserved.
Bought with Yesenia Fernandez • EXP Realty LLC Ballantyne




