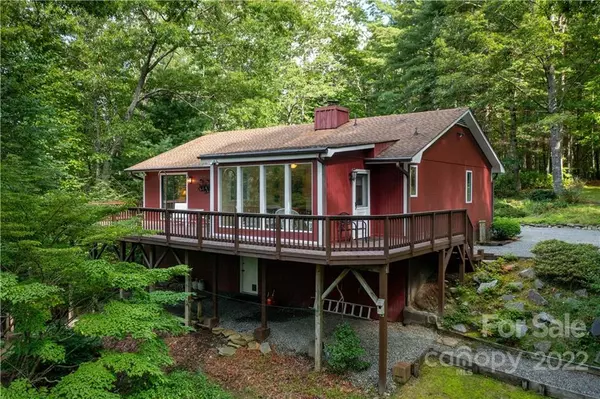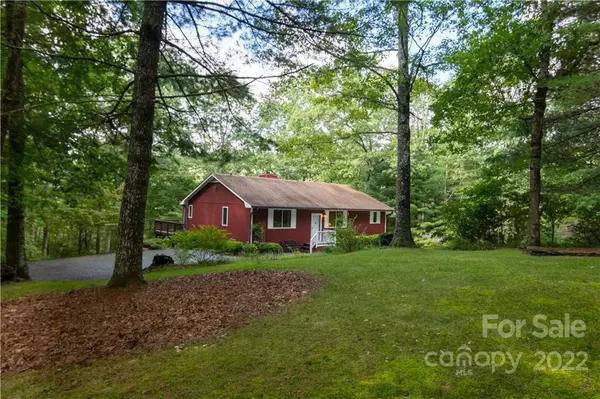For more information regarding the value of a property, please contact us for a free consultation.
52 Deer Chase CIR Cedar Mountain, NC 28718
Want to know what your home might be worth? Contact us for a FREE valuation!

Our team is ready to help you sell your home for the highest possible price ASAP
Key Details
Sold Price $375,000
Property Type Single Family Home
Sub Type Single Family Residence
Listing Status Sold
Purchase Type For Sale
Square Footage 1,483 sqft
Price per Sqft $252
Subdivision Deer Chase
MLS Listing ID 3898579
Sold Date 09/14/22
Style Cabin
Bedrooms 2
Full Baths 2
Half Baths 1
HOA Fees $12/ann
HOA Y/N 1
Abv Grd Liv Area 1,483
Year Built 1984
Lot Size 7.000 Acres
Acres 7.0
Property Sub-Type Single Family Residence
Property Description
Located only 1.1 miles from trail access to Dupont State Forest, this home is an outdoor lovers dream. This lovely 2 bedroom 2.5 bath mountain cottage offers 7 acres of privacy and creek frontage along Cannon Creek. The open floor plan and vaulted ceilings in the living room are perfect for entertaining. Inside you will find two large bedrooms with ample closet space each with its own private full bath. The large spacious back deck is perfect for sipping coffee in the morning and watching the sun come up. In the winter you will love sitting by the wood burning stove. The property is a gardeners paradise with mature landscaping and beautiful perennials throughout. The home sits on a full unfinished basement perfect for storage or future expansion. No septic record on file. Located in a lightly restricted community, the annual POA dues are $150 a year which go towards the maintenance of the private gravel roads. Short term rentals are allowed. All personal property conveys.
Location
State NC
County Transylvania
Zoning None
Rooms
Basement Basement, Exterior Entry, Interior Entry
Main Level Bedrooms 2
Interior
Heating Baseboard, Electric
Cooling None
Flooring Brick, Carpet, Linoleum
Fireplaces Type Living Room, Wood Burning, Wood Burning Stove
Fireplace true
Appliance Electric Oven, Electric Range, Electric Water Heater, Refrigerator
Laundry In Basement
Exterior
Waterfront Description None
View Mountain(s), Winter
Roof Type Shingle
Street Surface Gravel
Porch Deck, Front Porch, Rear Porch, Side Porch
Building
Lot Description Creek Front, Sloped, Creek/Stream, Wooded
Foundation Slab, Other - See Remarks
Sewer Septic Installed
Water Well
Architectural Style Cabin
Level or Stories One
Structure Type Wood
New Construction false
Schools
Elementary Schools Unspecified
Middle Schools Unspecified
High Schools Unspecified
Others
Acceptable Financing Cash, Conventional, FHA, USDA Loan, VA Loan
Listing Terms Cash, Conventional, FHA, USDA Loan, VA Loan
Special Listing Condition None
Read Less
© 2025 Listings courtesy of Canopy MLS as distributed by MLS GRID. All Rights Reserved.
Bought with Jason Shepherd • Looking Glass Realty LLC




