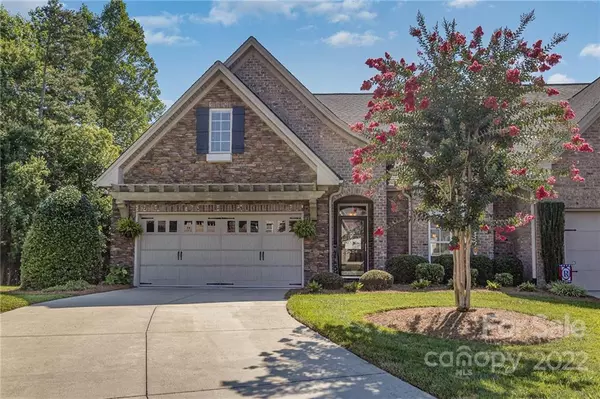For more information regarding the value of a property, please contact us for a free consultation.
404 Sweetwater CT Clemmons, NC 27012
Want to know what your home might be worth? Contact us for a FREE valuation!

Our team is ready to help you sell your home for the highest possible price ASAP
Key Details
Sold Price $390,000
Property Type Single Family Home
Sub Type Single Family Residence
Listing Status Sold
Purchase Type For Sale
Square Footage 2,628 sqft
Price per Sqft $148
Subdivision Mallard Landing
MLS Listing ID 3889520
Sold Date 09/09/22
Style Transitional
Bedrooms 3
Full Baths 3
Construction Status Completed
HOA Fees $165/mo
HOA Y/N 1
Abv Grd Liv Area 2,628
Year Built 2006
Lot Size 3,920 Sqft
Acres 0.09
Property Description
Stunning all brick home situated in a friendly, quiet neighborhood at the end of a cul-de-sac. This 3 bed 3 bath home has tons of natural light, open floor plan with beautiful all season heated and cooled sunroom. Upstairs bonus room can be used for a tv room, office or 4th bedroom. Primary bedroom with large walk in closet is conveniently located on the main level. The neighborhood also offers great paved walking trails with a picturesque pond to enjoy not to mention low Davidson County taxes. Low maintenance and all lawn service is covered by the HOA
Location
State NC
County Davidson
Zoning PDOI
Rooms
Main Level Bedrooms 2
Interior
Interior Features Cable Prewire, Kitchen Island, Open Floorplan, Walk-In Closet(s)
Heating Central, Forced Air, Heat Pump, Natural Gas
Cooling Ceiling Fan(s)
Flooring Carpet
Fireplaces Type Living Room
Fireplace true
Appliance Dishwasher, Disposal, Electric Cooktop, Gas Water Heater, Microwave, Oven, Plumbed For Ice Maker, Refrigerator
Exterior
Garage Spaces 2.0
Community Features Pond, Walking Trails
Roof Type Shingle
Garage true
Building
Lot Description Cul-De-Sac, Wooded
Foundation Slab
Sewer Public Sewer
Water City
Architectural Style Transitional
Level or Stories One and One Half
Structure Type Brick Full
New Construction false
Construction Status Completed
Schools
Elementary Schools Unspecified
Middle Schools Unspecified
High Schools Unspecified
Others
HOA Name Quarters Real Estate Services
Acceptable Financing Cash, Conventional, VA Loan
Listing Terms Cash, Conventional, VA Loan
Special Listing Condition None
Read Less
© 2025 Listings courtesy of Canopy MLS as distributed by MLS GRID. All Rights Reserved.
Bought with Non Member • MLS Administration




