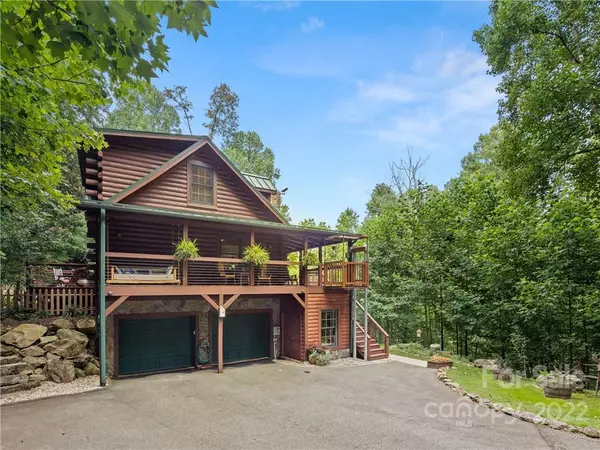For more information regarding the value of a property, please contact us for a free consultation.
358 Davy Crockett DR Maggie Valley, NC 28751
Want to know what your home might be worth? Contact us for a FREE valuation!

Our team is ready to help you sell your home for the highest possible price ASAP
Key Details
Sold Price $850,000
Property Type Single Family Home
Sub Type Single Family Residence
Listing Status Sold
Purchase Type For Sale
Square Footage 3,042 sqft
Price per Sqft $279
Subdivision Fisher Ridge
MLS Listing ID 3889000
Sold Date 09/02/22
Style Cabin, Post and Beam
Bedrooms 4
Full Baths 3
Half Baths 1
HOA Fees $41/ann
HOA Y/N 1
Abv Grd Liv Area 2,251
Year Built 2003
Lot Size 2.220 Acres
Acres 2.22
Property Description
Accepting Back up Offers! Welcome to Lost Elk Lodge, located in the Blue Ridge Mountains of Maggie Valley, NC. As you cross Campbell Creek into the community of Fisher Ridge, you can imagine fishing and swimming in the fresh mountain water. With paved access all the way, you arrive to a private sanctuary yet only moments to shopping and dining. There's an exterior lift for bringing up groceries or if you prefer not to climb stairs. As you enter the main floor, soaring ceilings will impress you as you sit by your stone fireplace and enjoy the feeling of the outside becoming one with the inside thanks to the walls of glass windows. The main floor master suite features a rustic spa like elegance with hammered copper slipper tub and sinks-with custom stone shower. Upstairs are two more bedrooms and one bathroom. The downstairs living quarters features kitchenette, living room, bedroom and custom tile handicap accessible walk-in shower. High speed internet available.
Location
State NC
County Haywood
Zoning None
Rooms
Basement Basement
Main Level Bedrooms 1
Interior
Interior Features Cathedral Ceiling(s), Elevator, Open Floorplan, Vaulted Ceiling(s)
Heating Ductless, Heat Pump
Cooling Ceiling Fan(s), Heat Pump
Flooring Carpet, Tile, Wood
Fireplaces Type Fire Pit, Great Room
Fireplace true
Appliance Dishwasher, Electric Oven, Electric Water Heater, Microwave, Refrigerator
Exterior
Exterior Feature Fire Pit
Garage Spaces 2.0
View Mountain(s)
Roof Type Metal
Garage true
Building
Lot Description Cleared, Level, Private, Wooded, Views
Sewer Septic Installed
Water Well
Architectural Style Cabin, Post and Beam
Level or Stories Two
Structure Type Log, Stone
New Construction false
Schools
Elementary Schools Jonathan Valley
Middle Schools Waynesville
High Schools Tuscola
Others
HOA Name Fisher Ridge HOA
Restrictions Short Term Rental Allowed
Acceptable Financing Cash, Conventional, FHA, VA Loan
Listing Terms Cash, Conventional, FHA, VA Loan
Special Listing Condition None
Read Less
© 2024 Listings courtesy of Canopy MLS as distributed by MLS GRID. All Rights Reserved.
Bought with Non Member • MLS Administration




