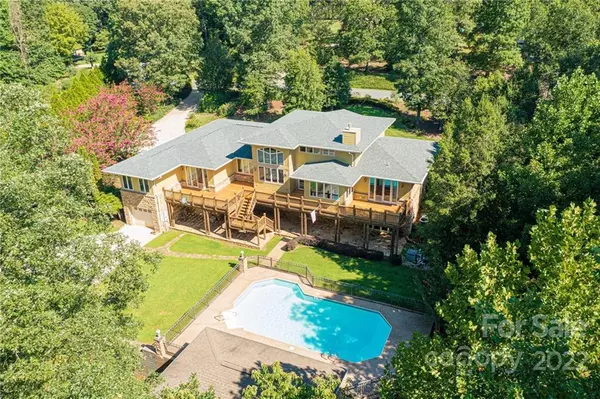For more information regarding the value of a property, please contact us for a free consultation.
201 Adams ST Connelly Springs, NC 28612
Want to know what your home might be worth? Contact us for a FREE valuation!

Our team is ready to help you sell your home for the highest possible price ASAP
Key Details
Sold Price $775,000
Property Type Single Family Home
Sub Type Single Family Residence
Listing Status Sold
Purchase Type For Sale
Square Footage 4,881 sqft
Price per Sqft $158
Subdivision Lejune Estates
MLS Listing ID 3894703
Sold Date 09/01/22
Bedrooms 4
Full Baths 3
Abv Grd Liv Area 2,843
Year Built 1998
Lot Size 1.440 Acres
Acres 1.44
Property Sub-Type Single Family Residence
Property Description
Gorgeous, custom built one owner home in idyllic private setting! Featured in Parade of Homes magazine, quality of construction & attention to detail are readily apparent. This one of a kind home totals nearly 5,000 htd sq ft & situated on aprx 1.5 beautifully maintained acres. Open floor plan w/ soaring ceilings, classic built-ins, stylish crown molding & wonderful natural light. Stone FP in GR, Primary BR suite w/ lg WIC & spacious laundry room. Also on Main: 2 BRs, full BA, Kit w/ island, formal + casual Dining Areas, bright Sunroom overlooking salt water pool & private backyard! Huge deck ideal for entertaining. Smart layout provides many options. Lower level features recently added full upscale Kit, Den w/ stone FP, lg Rec/Game Rm, BR, home office, craft/hobby room + single garage. Tons of storage! The relaxing environment lends itself to outdoor living. Access sparkling pool & cabana from covered, stone patio. Just 5 min to I-40 & 1 hour to Asheville, this is a must see!
Location
State NC
County Burke
Zoning R-3
Rooms
Basement Basement, Basement Garage Door, Exterior Entry, Interior Entry, Partially Finished
Main Level Bedrooms 3
Interior
Interior Features Built-in Features, Kitchen Island, Open Floorplan, Split Bedroom, Walk-In Closet(s)
Heating Central, Heat Pump
Cooling Heat Pump
Flooring Carpet, Tile, Wood
Fireplaces Type Den, Great Room, Propane
Fireplace true
Appliance Dishwasher, Dryer, Electric Cooktop, Electric Oven, Electric Water Heater, Microwave, Refrigerator, Washer
Laundry Laundry Room, Main Level
Exterior
Exterior Feature In Ground Pool
Garage Spaces 3.0
Utilities Available Underground Power Lines
Roof Type Shingle
Street Surface Concrete
Porch Covered, Deck, Front Porch, Patio
Garage true
Building
Lot Description Corner Lot, Private
Sewer Public Sewer
Water City
Level or Stories One
Structure Type Stone, Wood
New Construction false
Schools
Elementary Schools Valdese
Middle Schools Heritage
High Schools Jimmy C Draughn
Others
Acceptable Financing Cash, Conventional, VA Loan
Listing Terms Cash, Conventional, VA Loan
Special Listing Condition None
Read Less
© 2025 Listings courtesy of Canopy MLS as distributed by MLS GRID. All Rights Reserved.
Bought with Rhonda Walker • Walker Real Estate Services LLC




