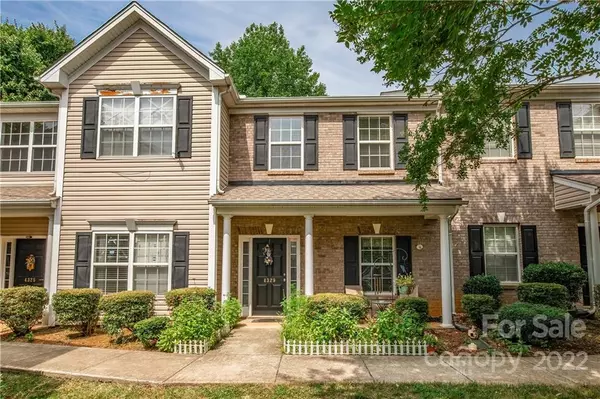For more information regarding the value of a property, please contact us for a free consultation.
4329 Glenlea Commons DR Charlotte, NC 28216
Want to know what your home might be worth? Contact us for a FREE valuation!

Our team is ready to help you sell your home for the highest possible price ASAP
Key Details
Sold Price $250,000
Property Type Townhouse
Sub Type Townhouse
Listing Status Sold
Purchase Type For Sale
Square Footage 1,386 sqft
Price per Sqft $180
Subdivision Glenlea Park
MLS Listing ID 3877668
Sold Date 08/23/22
Bedrooms 2
Full Baths 2
Half Baths 1
HOA Fees $183/mo
HOA Y/N 1
Abv Grd Liv Area 1,386
Year Built 2005
Lot Size 1,306 Sqft
Acres 0.03
Property Description
Ready to move in open floor plan townhome is tucked back in a quiet community. The community has a pool and clubhouse that can be used for parties! The community is min from i-77 and several parks and golf courses. Shopping, dining and groceries are close and make life easy. The open kitchen overlooks dining and great room with fireplace. Primary bedroom has his/her closets and on suite bath with garden tub and shower with large vanity sink. Second bedroom also has private bath. Back patio is private and has been extended for plenty of room for enjoyment. Backs up to communities common area green space.
Location
State NC
County Mecklenburg
Building/Complex Name Glenlea Park
Zoning R
Interior
Interior Features Attic Stairs Pulldown, Garden Tub, Open Floorplan, Pantry, Tray Ceiling(s), Walk-In Closet(s)
Heating Central, Electric, Forced Air
Cooling Ceiling Fan(s)
Flooring Carpet, Tile, Vinyl, Wood
Fireplaces Type Gas Log, Great Room
Fireplace true
Appliance Dishwasher, Dryer, Electric Range, Gas Water Heater, Microwave, Refrigerator, Washer
Exterior
Exterior Feature Storage
Community Features Clubhouse, Outdoor Pool, Sidewalks, Street Lights
Building
Foundation Slab
Sewer Public Sewer
Water City
Level or Stories Two
Structure Type Brick Partial, Vinyl
New Construction false
Schools
Elementary Schools Hornets Nest
Middle Schools Ranson
High Schools Hopewell
Others
HOA Name William Douglas
Acceptable Financing Cash, Conventional, FHA, VA Loan
Listing Terms Cash, Conventional, FHA, VA Loan
Special Listing Condition None
Read Less
© 2024 Listings courtesy of Canopy MLS as distributed by MLS GRID. All Rights Reserved.
Bought with Courtney Zapcic • Redfin Corporation
GET MORE INFORMATION





